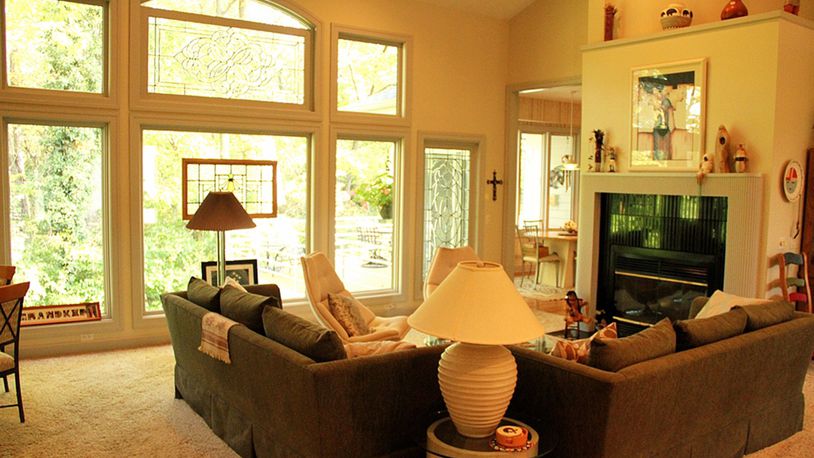Built in 1991 on a cul-de-sac lot of nearly a half-acre in Washington Twp.’s Greenspire Manor, this home has been updated and well cared for by its 20-year owners. It is listed for $499,000 by Tom Curtin of Irongate Inc. Realtors.
Landscaped flowerbeds accent the front of the home with ornamental grasses, ground cover, trees, mums and hydrangea bushes. Metal handrails edge the rounded steps to the covered front entrance.
Frosted glass sidelights flank the 12-panel front door, which is topped by an arched transom in clear glass. Ceramic tile covers the entry floor. The guest coat closet is set under a plant shelf.
In the open dining room, the all-white ceiling is designed to suggest coffering and is accented by an unusual chandelier styled with elongated glass shapes and flared glass bulb covers. A modern take on the Palladian-style window uses plantation shutters for shade. The adjacent butler’s pantry connects to the breakfast area on the opposite side.
A cathedral ceiling ascends from the entry to a central peak above the great room, where a wall of stacked windows is capped by a central arched transom and flanked by leaded-glass rectangles, allowing the central clear glass windows to bring the nature view inside.
“It’s so peaceful,” Curtin said. “I love the openness of this great room and its beautiful fireplace with a polished granite surround.”
The contemporary style of the custom-designed fireplace ties all the design elements of the great room together.
Owners kept intact the sleek design of the kitchen with its custom-built cabinets while giving it a facelift with Cambria countertops featuring a granite-like grain. The large rounded center island holds a five-burner gas cooktop and a second sink with a garbage disposer.
A long wraparound counter holds the double sink under tall triple windows facing the deck and the woods. On the back wall another long counter extends to a planning desk. Appliances include the built-in oversized refrigerator, stacked wall ovens, microwave oven, dishwasher and warming drawer.
The open breakfast area sits against a rounded row of five tall casement windows arranged in bow-window fashion. Natural light is augmented by a transom window above the glass door to the deck.
A pocket door opens into a second planning desk area opposite a walk-in pantry. The adjacent laundry room has cabinets, a deep sink and a closet. Nearby is access to the three-car garage, which has cabinets and closets for storage.
On the opposite side of the great room, French doors open to the family/TV room, which connects to the main bedroom suite, also accessible from a hallway off the entry.
A combination tray/pan ceiling adds volume space to the bedroom. The private bath offers a jetted tub under a row of four square windows placed near the ceiling. Marble-grained ceramic tile surrounds the tub and the separate shower with smaller tile accents in metallic gray. The double vanity with hexagonal bowls wraps around the corner to a makeup station.
Off the great room built-in curio shelves flank the T-staircase to the lower level, which offers a recreation room with a stone fireplace, a corner wet bar with seating, three more bedrooms and two full baths. Storage spaces abound including a two-room walk-in closet with built-in organizers.
Within the past three years owners have replaced both furnaces and the roof.
“We like the privacy here, the convenience of the location, the spaciousness and overall five-star features in this house, and, of course, the woods,” one owner said,
WASHINGTON TWP.
Price: $499,000
Open house: NONE
Directions: Mad River Road south of Rahn Road, right on Greenspire Court
Highlights: About 5,012 sq. ft., 4 bedrooms, 3 full and 1 half baths, brick ranch, built 1991, finished walkout lower levels, great room, family room, recreation room, wet bar, deck, patio, wooded area with creek, attached 3-car garage, lawn sprinkler
For more details:
Irongate Inc. Realtors
Thomas Curtin
(937) 477-4660
www.irongatereators.com
About the Author
