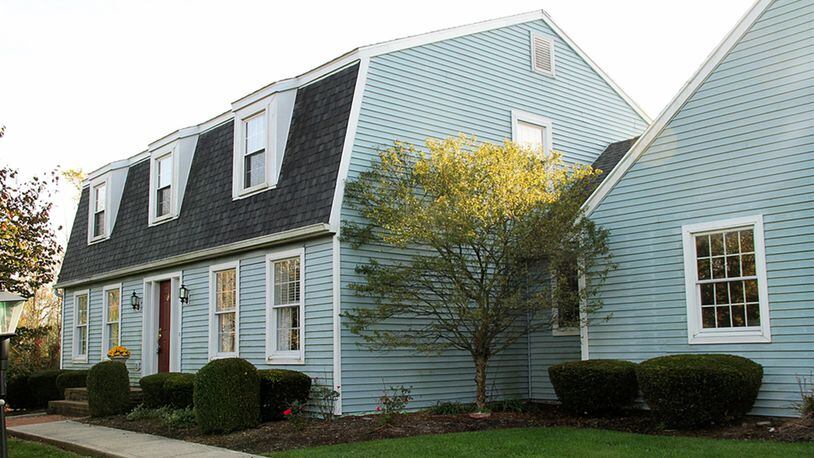Located on a secluded cul-de-sac in German Twp., Clark County, this barn-like two-story sits on a 1.31-acre, tree-lined property with an extra parking pad, paver brick patio and a screen-enclosed porch.
Listed for $254,900 by Real Estate II Inc., the home at 3909 St. James Court has about 2,706 square feet of living space with a finished recreation room in the basement that has a second access from the garage. Updates include neutral carpet, light fixtures and an electric furnace with propane option installed in 2011.
The formal entry opens into a foyer with wood laminate flooring that continues down the hallway and into the adjoining dining room, kitchen and breakfast room. To the left off the foyer is a secluded living room with several windows and updated carpet. The dining room, which is open to the foyer, has a chair rail and access to the kitchen.
A peninsula counter with a double sink and dishwasher divides the kitchen from the bay breakfast room. The U-shaped kitchen has an abundance of cabinetry including a planning desk.
Off the kitchen is a family room with triple French doors that open to the screen-enclosed porch that has carpet and a ceiling fan. The patio opens to a small patio and spacious tree-lined back yard.
The highlight of the family room is the arched brick fireplace opening with a wood-burning stove. Bookcases flank the arch; electricity is available above the mantel for a television.
Off the opposite side of the kitchen is a mudroom with access to the garage, a laundry room and back yard.
Four bedrooms and two full bathrooms are located upstairs. Double-doors open to the main bedroom which has a private bath and walk-in closet. All the bedrooms have dormer window nooks. Three bedrooms have window seats with storage and separate recessed lighting above the seat, creating a reading nook. The guest bath features a tub/shower and single-sink vanity.
Half the basement has been finished into a recreation room divided by the stairwell, creating a game area and a play area. The other half of the basement has been divided into three rooms, one of which is set up for a possible workshop. A door opens to the stairwell that leads up to the two-car garage.
GERMAN TWP.
Price: $254,900
No Open House
Directions: North Upper Miami Valley Road to west on state Route 41 to Balentine Road straight onto Knollwood to right on St. James Court
Home highlights: About 2,706 sq. ft., 4 bedrooms, 2 full baths, 1 half bath, updated flooring, window seats, bay breakfast room, wood-burning stove, recreation room, dual entrance basement, central vacuum, screen-enclosed patio, 2-car garage, 1.31 acres, cul-de-sac
For more details:
Real Estate II Inc.
Kate Wilson
(937) 207-7737
Web site: www.katewilson.realtor
About the Author
