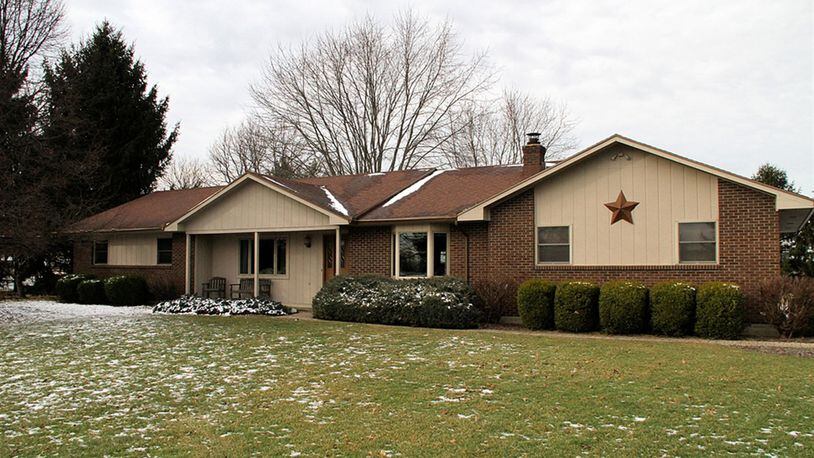3-bedroom home includes deck, patio
Contributing writer
Tucked back well off the roadway and surrounded by 1.3 acres with no rear neighbors, this brick ranch features three bedrooms, detailed woodwork and plenty of storage.
Listed for $209,900 by Royce & Associates, the home at 5455 Phillipsburg Union Road in Clayton has about 2,100 square feet of living space. The oversized, side-entry, two-car garage has a workshop, attic access, and service door.
A wood deck with built-in bench and tile patio are off the back of the home. There is a storage shed, brick fire pit and among the trees at the back of the property is a secluded sanctuary.
Recent updates include the propane gas furnace and central air conditioning in 2017, the hot water heater in 2016 and water softener in 2012. The exterior was painted in 2016.
Formal entry opens from the front door into a foyer with double-door guest closet. To the left is the living room with a picture window. Through double doors and a step down is the more casual sunken family room.
Bricks fill one wall of the family room and surround built-in bookcases and cabinets. At the center of the wall is a wood-burning fireplace with raised hearth and dentil wood mantel. A bay window faces out the front of the home and a step up leads into the kitchen.
A peninsula counter with pass-through hanging cabinets above divides the kitchen from the dining area. On the dining side of the cabinets are glass doors while on the kitchen side are wood doors. The kitchen is U-shaped in design with a window above the double sink. There is a pantry closet and beveled countertops. Appliances include a range and dishwasher. A combination mud room, half bath and laundry room are off the kitchen. This space also provides access to the garage, which has heat and a workshop nook. The garage door and electric opener have been updated.
Patio doors from the dining room open out to a wood deck with brick-like tile patio extension. The back yard has a row of evergreens with no rear neighbors.
A hallway off the dining area leads to three bedrooms and two full bathrooms. The main bedroom is at the back of the house and has a walk-in closet and private bathroom. The bath features a double-sink vanity and walk-in shower. Two front bedrooms have walk-in closets. The guest bath has a tub/shower and a single-sink vanity.
CLAYTON
Price: $209,900
Open house: Feb. 19, 2-4 p.m.
Directions: Ohio 48 to west on Phillipsburg Union Road past Haber Road, right side of road
Home highlights: About 2,100 sq. ft., 3 bedrooms, 2 full baths, 1 half bath, wood-burning fireplace, oversized 2-car garage, deck, storage shed, well and septic, 1.3 acres, 2017 HAVC systems
For more details:
Royce & Associates
Michael Royce
(937) 718-7915
www.mikesellsdayton.com
About the Author
