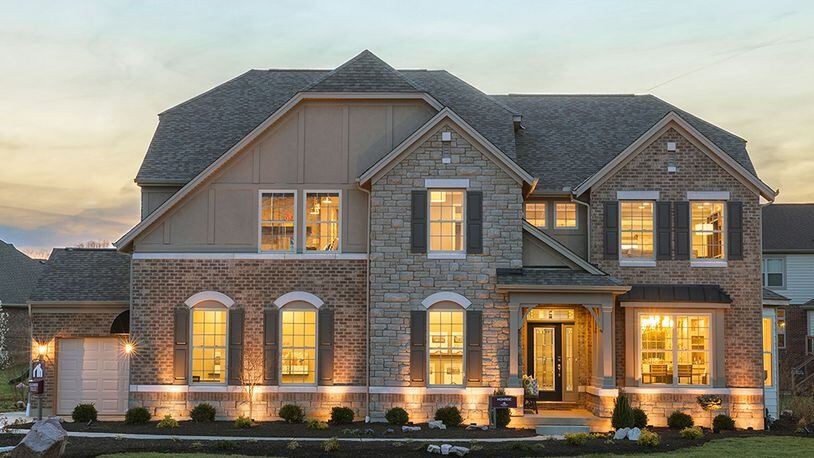The Monroe features four bedrooms, 2.5 baths, a two-story great room, gourmet kitchen, granite countertops and stainless steel appliances. Hardwood floors throughout and designer finishes highlight the home. The huge master suite has a large walk-in, custom garden shower and two walk-in closets.
2027 Stonewater Drive, Centerville
With four bedrooms and 3.5 baths, this home has a covered front porch, formal dining room, butler's pantry, and den. The gourmet kitchen with stainless steel appliances opens into a great room. Other highlights include a second-floor bonus room, laundry, and master suite with walk-in shower and closet.
12905 Sprinters Crossing, Centerville
The exterior features a mix of stone, shake siding, custom gable brackets and a stunning front elevation. The main level shows off an open floor plan with 11-foot ceilings throughout the great room and foyer. This home has five bedrooms, 3.5 baths, a three-car garage, finished lower level, custom built-ins, 4500 finished sq. ft, and craftsman-style finishes.
192 Summerford Place, Centerville
Beautiful, grand, 3300-plus sq. ft. two-story Legacy Series home features four bedrooms plus study, three baths, great room with stone gas fireplace, formal dining, gourmet kitchen with large glamour island and butler’s pantry, breakfast nook, morning room and bonus room. Spacious owner’s suite has private bath with his and hers vanities, soaking tub and shower.
10126 Kindle Drive, Washington Township
The Remington floor plan has a very open concept with a large gourmet kitchen that includes Samsung stainless steel appliances and an oversized island with additional cabinetry. It boasts four bedrooms, 3.5 baths, a partially finished basement and ample storage. Home includes upgrades such as quartz and granite countertops, 42” full overlay cabinets, and more. This house will not disappoint!
967 Sweeney Drive, Washington Township
The Princeton has an open-concept floor plan with three bedrooms, three full baths, and a partially finished daylight basement. Other features include 10-foot ceilings, quartz countertops, full overlay cabinets and more. Home includes stainless steel appliance package, wood flooring throughout entry, kitchen, breakfast nook and dining room. Ceramic flooring in owners’ bath and hall bathroom. This home was recently completed, and it won’t last long.
No matter what your budget is, your dream home is just a visit away – and it's all free from the Home Builders Association of Dayton. The 2017 Fall Parade of Homes will showcase 21 stunning new homes throughout the Miami Valley. The homes of the Parade are open on Saturday, Oct. 21, Sunday, Oct. 22, from 1-5 p.m. each day. Click here to see the full listing of all the homes featured in the fall Parade.
