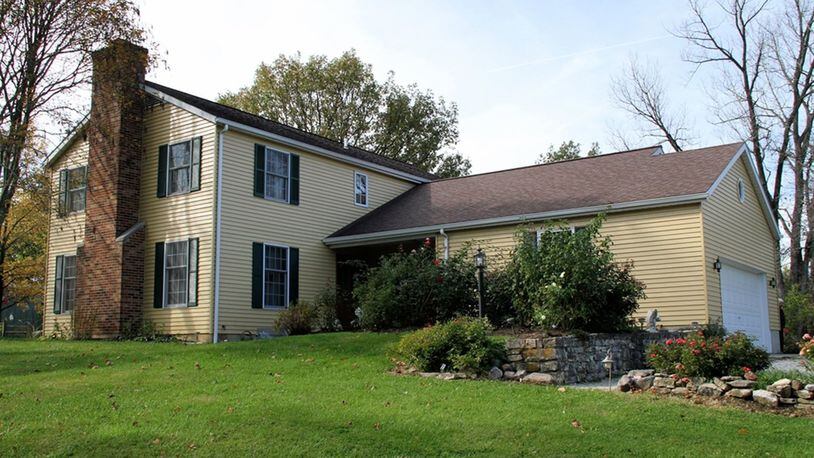House has 4 bedrooms, updated kitchen
Contributing Writer
This Amish-built two-story sits on a hill, hidden from the main road by mature trees. With a gravel drive that wraps around to the parking and two-car garage, the 2.44-acre property has the house and a three-ca,r detached garage or workshop.
Listed for $315,000 by Irongate Inc. Realtors, the cedar-sided home at 7375 Wastler Road has about 2,650 square feet of living space.
Formal entry opens from a covered porch into a foyer with ceramic-tile flooring and an open staircase. Tucked off the foyer is an office with a wall of built-in bookcases and wood flooring.
The living room has four large windows and a fireplace with wood-burning insert. Access to the formal dining room is off the living room, foyer and kitchen.
Updated with maple cabinetry and nickel hardware, the kitchen has walls of storage and counter space. A double-sink is below a window and appliances include a range, dishwasher, and refrigerator. A planning desk with hanging cabinets above is tucked off the breakfast room and both rooms have ceramic tile flooring.
At the end of the foyer hallway and accessible from the kitchen is the family room with rough-cut, wood-beam ceiling and a picture window.
Off the family room is a mud room and laundry room combination with access to the two-car, attached garage, a half bathroom and an exterior door that leads outside to a wooden deck with backyard views of the property.
Four bedrooms and two full bathrooms are located upstairs. A spindle railing wraps around the stairwell and accents the hallway. The main bedroom has a cedar-lined closet and a private divided bathroom. The dressing area has a double-sink vanity and a full wall of closet doors. Ceramic-tile flooring fills the dressing area and leads into the wash room where there is a step-in fiberglass shower. The bathroom was updated in 2013.
Three other bedrooms have bi-fold closet doors and Pella windows for plenty of natural light. The guest bath is divided with an oversized, single-sink vanity and a pocket door that opens to the tub/shower room. There is also a walk-in cedar-lined closet off the upstairs hallway.
Off the foyer hallway is a second half bathroom and access to the full, unfinished basement. There is a partial finished bonus room, glass block windows, updated water heater and updated heating and cooling systems in 2015.
CLAYTON
Price: $315,000
Open house: Nov. 5, 2-4 p.m.
Directions: I-70 to south on Hoke Road, west on Kimmel Road, left on Wastler Road
Highlights: About 2,650 sq. ft., 4 bedrooms, 2 full baths, 2 half baths, wood-burning fireplace, updated kitchen, family room, basement, bonus room, wooden deck, 2015 HVAC system, 2-car attached garage, 3-car detached garage, 2.44 acres
For more information
Irongate Inc. Realtors
Lauren Meador
(937) 260-0388
About the Author
