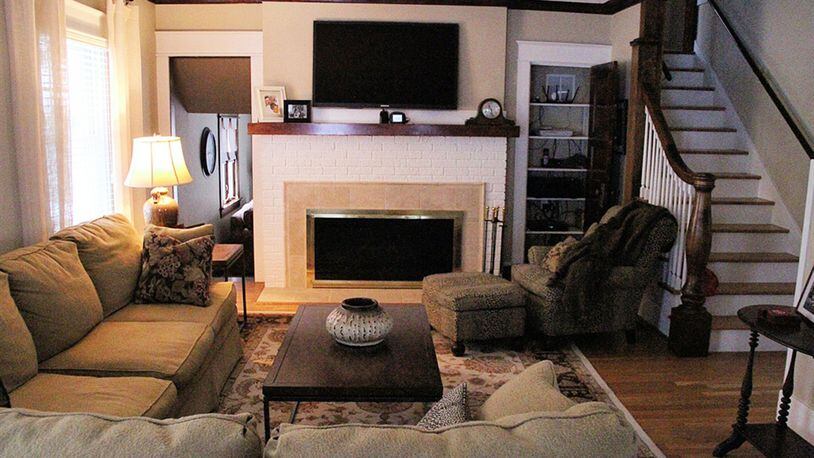Dutch Colonial transformed with an addition, numerous updates
Contributing writer
Owners of the home at 67 Wisteria Drive in Oakwood have mastered the art of maintaining its early 19th century charm while renovating it to meet today’s lifestyles.
“We wanted to maintain the architectural integrity of the design, but we wanted more openness,” said co-owner Susan Johnston.
She and her husband, Jack, added on to the 1920 Dutch Colonial and brought the living space to nearly 2,240 square feet while continuing to update and coordinate decorating details and wood trim to echo the original style.
“It’s a work of 30 years,” she said.
Today this stylish home remains conventional but has an easy flow between its gathering areas.
Stephen Payne of Irongate Inc. Realtors lists the home for $375,000.
Wicker furniture makes an inviting statement on the wide front porch, which has its original bead board ceiling.
The multi-paneled front door was refinished, and a leaded-glass insert was added. Inside the door, hardwood flooring displays its original beauty after expert refinishing throughout the gathering areas.
Plaster walls, wide baseboards and crown moldings surround the living room, which enjoys a gas fireplace framed with tile and brick facing and a wood mantel.
“A few years ago we had an audio/visual expert (install the electronics), which will stay with the house,” Johnston said.
Television and sound speakers are wired inside the wall, and auxiliary devices remain unseen in an accessible closet.
Double windows add natural light to the formal dining room, which is centered with a contemporary chandelier. The original swinging wood door opens to the kitchen.
“The whole kitchen was gutted and reconfigured,” Johnston said.
The breakfast nook was opened up, and a large arched window was given a shadowbox look with custom millwork and curio shelves.
Oversized hickory cabinets and a long counter wrap around the work space with a gas cooktop, gas oven and microwave oven angled at the corner. A quasi-Tuscan look is achieved with backsplashes in stone-look tile and walls that are subtly faux-painted.
Customized millwork frames arched areas with windows above the double sink and left of the cooktop with an upper pot rack.
An under-cabinet digital radio includes a mini-TV with a drop-down screen. A pantry and matching upper cabinets surround the slide-in French-door refrigerator giving it a built-in look.
Access to the addition is from the remodeled mudroom, which connects to the side porch, driveway and nearby detached garage.
A luxurious touch is given the half bath with a stained-glass octagonal window and a designer vanity topped with a matching framed mirror flanked by sconces.
Crown moldings, wide casings around windows and doors and built-in bookshelves beside the fireplace enhance the family room, which connects to the patio through a wood-framed glass door. Wall-mounted sound speakers and a digital TV connect via inner-wall wiring to equipment inside cabinets under the bookshelves.
Original newel posts and railings edge the staircase to the upper level, which offers four bedrooms and two full baths. In the upper-level addition the main bedroom suite sits under 12-foot ceilings. A boxed Palladian-styled window is embellished with a stained glass insert in the upper fanlight and a cushioned window seat at the bottom.
In the private bath granite tops the raised double vanity. Ceramic tile surrounds the walls of the step-in shower, which has two shower heads and a corner seat.
The hall bath was reconfigured and now has a raised vanity topped with granite. Ceramic-tile flooring with a marble-like grain covers the floor. Elongated subway tile surrounds the walls around the tub and shower.
A laundry chute connects to the laundry room in the finished basement, where two connecting rooms are redecorated with plush neutral carpet, glass-block above-ground windows, wood trim, recessed ceiling lights and speakers. A pass-through window can be shuttered when using the rooms separately. A utility room provides storage space.
Johnston said this location is near schools and the Oakwood Recreation Center.
“You can walk to all the main locations,” she said.
OAKWOOD
Price: $375,000
Directions: Far Hills Avenue to east on Wisteria Drive
Highlights: About 2,240 sq. ft., 4 bedrooms, 2 full and 1 half baths, 2-story, built in 1920, major updates and redecorating, renovated kitchen, all appliances, built-in electronics, finished basement, porch, patio, pergola, fence, detached 2-car garage
For more information:
Irongate Inc. Realtors
Steve Payne
(937) 776-5640
www.stephenpayne.irongaterealtors.com
About the Author
