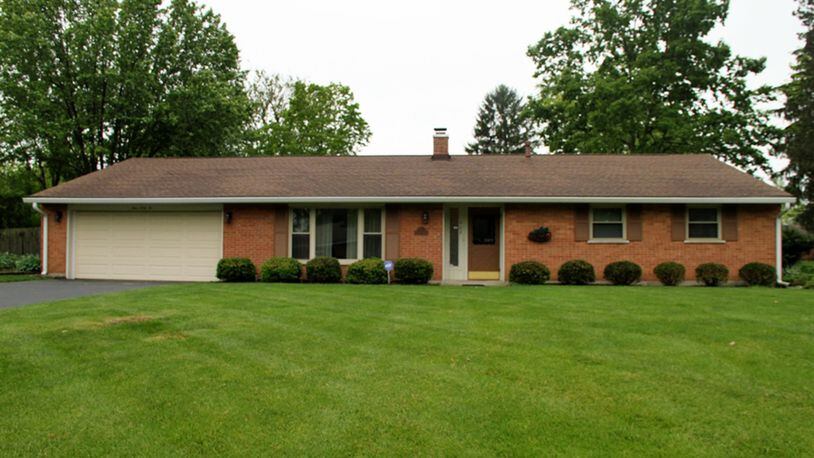4-bedroom ranch has had several updates
Contributing writer
A sun room allows for panoramic views of the semi-private back yard of this four-bedroom brick ranch in Washington Twp.
Listed for $194,900 by Irongate Inc. Realtors, the ranch at 462 Southbrook Drive has about 2,050 square feet of living space, which includes a bonus room with rear exit.
Recent updates made to the home include a new furnace and central air conditioning with air cleaners in 2015, both bathrooms, insulated roof within the sun room in 2013, and roof and siding in 2011. Formal entry opens into a foyer with slate flooring. The foyer offers entrance to the formal areas, the more casual areas at the center of the home and a hallway to the bedroom wing.
To the left are the formal living and dining rooms. The living room has a picture window, and the dining room has a chair rail and crown molding. The dining room has access to a hallway that leads back to a laundry room and access to the two-car garage. The hallway ends with a step down into a bonus room, which is ideal for an office as it has a rear exit.
The centerpiece to the home is the family room with a wood-burning fireplace that has a raised hearth. Along one side of the fireplace is a built-in entertainment center with cabinets and shelves. Along another wall is a desk area with hanging cabinet and shelves above. Patio doors open from the family room into the sun room, which has access to a patio.
A peninsula counter divides the galley kitchen from the family room and offers breakfast bar space. The kitchen has additional counter space surrounding the appliances that include a range, microwave and dishwasher. A double sink is below the window.
A door opens off the family room to a full bathroom, which has a single-sink vanity, walk-in shower with glass doors and updated flooring. This bathroom passes through to the main bedroom.
Three additional bedrooms have bi-fold closets and accent lighting. The guest bath has a tub/shower, single-sink vanity, built-in medicine cabinet and vinyl flooring.
WASHINGTON TWP.
Price: $194,900
Directions: Alex Bell west of Ohio 48 to north on Southbrook Drive
Home highlights: About 2,050 sq. ft., 4 bedrooms, 2 full bathrooms, wood-burning fireplace, galley kitchen, bonus room, sunroom, update appliances, updated HVAC system, updated roof
For more details:
Irongate Inc. Realtors
Jan Leverett
(937) 901-4491
www.janlevertt.com
About the Author
