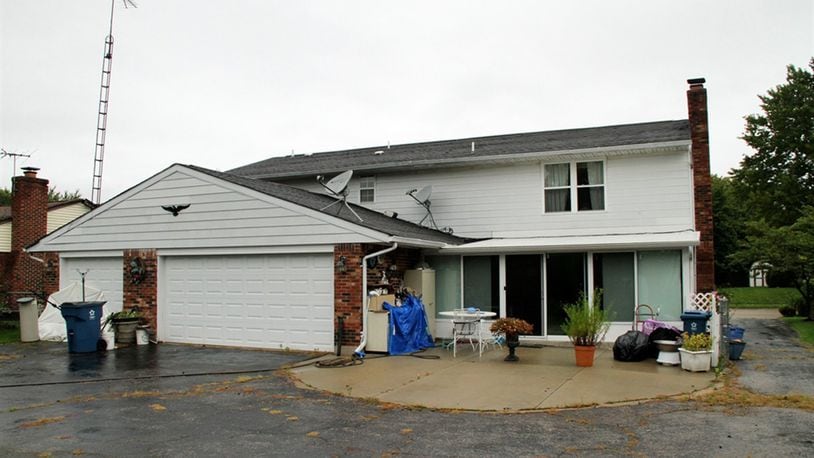2-story includes Florida room addition
Contributing Writer
Two possible main bedrooms with private bathrooms add to the versatility of this two-story home located in Huber Heights.
Listed for $169,900 by Odis Slone Realty, the frame two-story has about 2,700 square feet of living space. The house sits on a large lot with a semi-fenced back yard. A three-car garage has a rear entrance with extended paved driveway and concrete patio extension. The single-bay door has been converted into a storage room.
Formal entry opens from the leaded-glass updated front door into a foyer with tile flooring. The front formal areas have a two-story ceiling with extra windows that allow natural light into the upstairs balcony hallway. The hallway has a wrought-iron railing that continues down the open staircase. The formal living room has a bay window.
To the right off the foyer are a first-floor bedroom with a bi-fold closet and a private bathroom with an updated walk-in fiberglass shower and single bowl-sink vanity.
The more casual areas of the home are accessible from the foyer and through double doors off the living room. The kitchen has a peninsula counter with a double sink. White cabinets fill two walls, and there is plenty of counter space. Appliances include a dishwasher, range and refrigerator. Off the kitchen is the utility room with the laundry hook-ups and mechanical systems. There is some storage an access to the garage.
The adjoining family room has a full brick wall fireplace with wood beam mantel and blowers. Patio doors open off the family room to the Florida room, which was installed about five years ago. The Florida room has a vinyl floor, several windows and patio doors that open to the rear patio and deep back yard. There is also access to the garage from the Florida room.
Upstairs are three bedrooms and two full bathrooms. A second main bedroom is off the end of the balcony hallway. The bedroom has a dressing area with two mirror-door closets and access to the full bathroom, which includes a tub/shower and single-sink vanity.
The other two bedrooms are near the top of the staircase landing and have large sliding-door closets. The bathroom has a tub/shower and single-sink vanity.
Updates have been made to the roof and there are updated vinyl windows throughout the home.
HUBER HEIGHTS
Price: $169,900
Open house: Sept. 24, 2-4 p.m.
Directions: Ohio 202 (Troy Pike) north to east on Charlesgate Road
Highlights: About 2,700 sq. ft., 3-4 bedrooms, 3 full baths, 1 half bath, wood-burning fireplace, volume ceilings, bay windows, eat-in kitchen, first-floor main bedroom, Florida room, 3-car garage, storage shed.
For more information
Odis Slone Realty
Odis Slone
(937) 233-3422
About the Author
