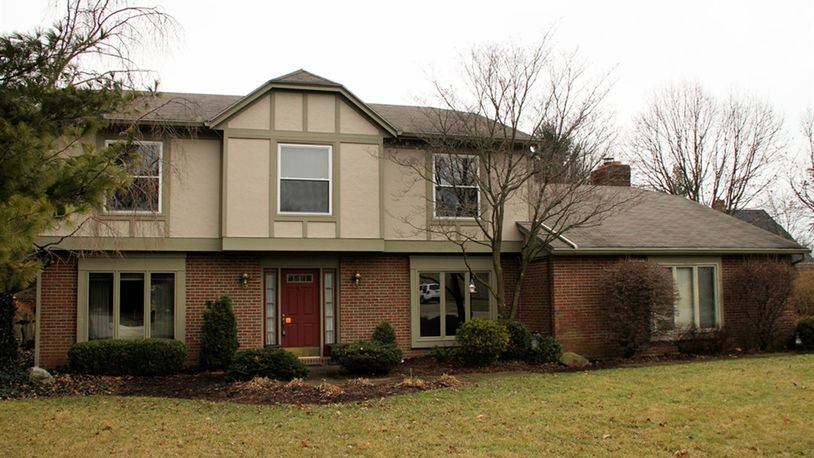Surprise features add charm to 2-story Troy home
Contributing writer
The floor plan design of the two-story home at 2625 Broken Woods Drive in Troy lends itself to a variety of options for versatile uses of its spaces.
“It’s a flexible home,” said one co-owner. “Rooms can be used for different purposes, and it is a great floor plan for entertaining outdoors and indoors.”
For example, current owners use the hearth room as their main dining area, but there is a traditional dining room is at the front of the home. Shirley Snyder of Galbreath Realtors, who lists this 3,848 square foot home for $289,900, has a keen eye for all the possible options this home provides.
“It has a lot of storage space – unusual for a house built in 1978,” the co-owner said.
They bought the house 16 years ago and have made a number of improvements, such as adding a gas line, replacing the water heater, air conditioner and one of the two furnaces.
Sidelights flank the front door, which opens into an unassuming entry with hardwood flooring, a coat closet and a partially open staircase to the upper level.
Casement windows are boxed together in the open formal dining room, which is enhanced with chair guards and crown moldings. The living room echoes those dining room features and connects through double doors to a private office that has its own access to the patio.
As one enters the open kitchen at the end of the entry, the home takes on a welcoming character to its ensemble of gathering spaces at the back of the home.
“It’s a surprise – the openness is unexpected,” said Snyder.
First, the bright and functional kitchen is surrounded by multiple white cabinets, incorporating a lazy Susan, a planning desk with cabinets and a center island accented by hanging lights. A porcelain double sink sits under double casement windows facing the back yard. Appliances include dishwasher, built-in microwave oven, smooth-surface range and French-door refrigerator.
A long breakfast bar tiered above the side counter acts as a separation from the open hearth room, where painted beams enhance the volume space under a cathedral ceiling. Brick facing around the fireplace and hearth, which holds a wood-burning insert, is painted to match the beams and the mantel.
Elegant antique double doors with leaded glass inserts open into the addition, which encompasses an open wet bar area, which extends into a hallway with accesses to a guest bath and an exit/entrance to the side porch.
Adjacent the wet bar is a combination recreation room/sun room, which has a beamed cathedral ceiling. Tall casement windows surround the spacious room, and two trapezoid windows follow the ceiling lines near its center point. An atrium door connects to the patio, which is wired for sound and edged with landscaping including ornamental grasses.
“The back yard is private and fenced,” said the co-owner.
In its two corners are a storage shed and a playhouse/clubhouse.
“The playhouse has a timber frame ceiling,” she said.
Snyder added, “It’s for all ages, even as a getaway for adults.”
Four bedrooms and two full baths are on the upper level. The main bedroom suite offers a large bedroom with two double wall closets enclosed by six-panel sliding doors. Double doors open to the dressing area, where a double vanity wraps around the corner and holds round porcelain bowls. In a separate room, the shower is surrounded with ceramic tile.
Three remaining bedrooms share the hall bath, which has its tub-and-shower area clad in ceramic tile. The three bedrooms have paddle fans. One bedroom has laminate wood flooring, while the others have neutral carpet. In the hallway are a walk-in linen closet/storage room with organizers and a full-house ceiling fan.
Washer and dryer are installed in the main floor laundry room, which has a deep tub, cabinets, shelves and a door to the patio.
TROY
Price: $289,900
Open: Jan. 22, 2-4 p.m.
Directions: Interstate 75 to exit 69, north on County Road 25A, left on Monroe Concord Road, right on Merrimont Drive, right on Broken Woods Drive
Highlights: About 3,850 sq. ft., 4 bedrooms, 2 full and 1 half baths, 2-story, built 1978, open floor plan, rec room, wet bar, all appliances, 2 heating systems, abundant storage, fence, patio, porch, attached 2-car garage, almost half-acre lot, storage shed, playhouse
For more details:
Galbreath Realtors
Shirley Snyder
(937) 239-3749
www.shirleysnyder.com
About the Author
