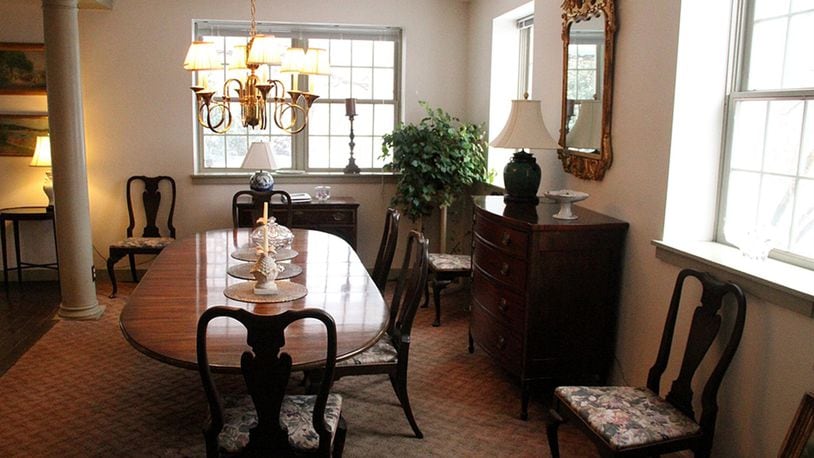Design for conversion of early 20th-century stable creates timeless charm
Contributing writer
From its early 20th century origins as a stable on the Stroop Estate, this spacious Kettering home at 4372 Stonehenge Lane displays a timeless charm thanks to its owners’ creative designs, well-chosen features and caring maintenance.
Surrounded by professional landscaping and mature trees, this home sits on a nearly half-acre lot with the original stone and brick blacksmith shop, now used as a potting shed. The interior offers more than 3,750 square feet of living space.
Sherri Hobstetter of Sibcy Cline Inc. lists the home for $429,900.
Owners gutted the structure in 1978 and completely re-designed and rebuilt it over time, all the while keeping in mind its historical significance.
A slate roof and cedar shingle siding characterizes the exterior along with a substantial front porch supported by sets of double columns and accented with mature blooming vines stretching across its roof.
Sidelights and beveled glass panes enhance the front door, which opens into a gathering area encompassing the central living room, which is flanked by the open dining room on one side and a versatile room on the other side ideal as a music room with only pairs of round columns as separations. Painted and glazed brick flooring in the central area gives way to neutral inset carpet in the dining and music rooms. A brass chandelier centers the dining room, while recessed ceiling lights brighten the living room.
“The spacious, open rooms are perfect for intimate or large scale entertaining,” said Hobstetter.
Beyond the living room is a second foyer, giving access to the kitchen, the laundry room, a coat closet and the four-car garage, which connects to a versatile room ideal as workshop, studio or playroom.
At the center of this foyer a handcrafted oak staircase (acquired by owners from another home of about the same period) curves to the upper level with a mahogany handrail above white spindles.
Marble counters in the kitchen formerly embellished the NCR Auditorium. White cabinets surround the work space. The dishwasher and microwave oven are built in. Stainless-steel updates include the French-door refrigerator and the smooth-top range.
The staircase railing wraps around the stairwell on the upper-level entrance area under a deeply coved ceiling. Wide-plank flooring and period sconces accent the open space, which provides access to sleeping rooms, a hall bath and a uniquely designed family/great room, where the original trusses are exposed at the top of its deeply vaulted ceiling. A large window arrangement on one wall of this room brings some of the nature view inside. The room measures 36 feet by 20 feet and has plumbing in place for a wet bar.
Feature in the main bedroom suite include boxed windows with wide-slat blinds, organizers in the walk-in closet and an extra closet. In the remodeled private bath is a raised double vanity with a marble counters under a boxed window flanked by two framed mirrors. Built-in bureau drawers are recessed into the wall under the linen cupboard. The ceramic-clad oversized shower in the adjacent room has a corner seat and two shower heads.
The second bedroom features a boxed radial window with fanlight moldings atop tall rectangular windows. Bedrooms three and four flank a central bath in Jack-and-Jill style. Miniature hexagonal tile covers the floor. The vanity is topped with marble and there is a tub-and-shower combination.
In recent years two high-efficiency furnaces and air conditioning and gutter guard systems were installed along with a water heater and a pull-down staircase for attic access. The entire house was painted in 2010. Additional features include a central vac system, replacement windows, professional landscaping and a paver walkway.
Hobstetter said, “(It’s a) once-in-a-lifetime chance to own a unique piece of history within access to highways, schools, shopping, recreation and Kettering Medical Center.”
KETTERING
Price: $429,900
Open: Jan. 15, 2-4 p.m.
Directions: West Stroop Road, south on Tait Road, bear right on Moraine Ridge, bear right on Tait Circle, right on Stonehenge Lane
Highlights: About 3,750 sq. ft., 4 bedrooms, 4 full baths, 1978 conversion of 1903 stable that was part of the Stroop estate, open floor plan, marble counters, beam ceilings, historical features, brick and wide plank flooring, partial fence, porch, attached 4-car garage with adjacent workshop/studio space, almost half-acre lot, stone-and-brick blacksmith shop converted to potting shed
For more details:
Sibcy Cline Inc.
Sherri Hobstetter
(937) 271-1991
www.sibcycline.com
About the Author
