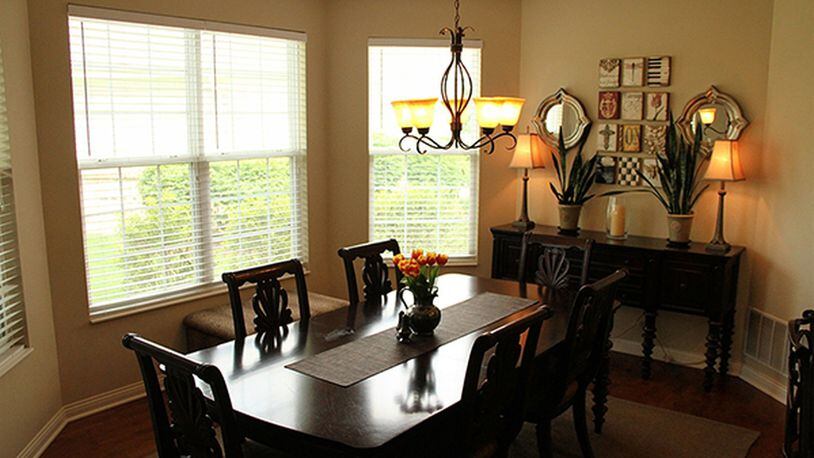2 levels, 3 bedrooms, rec room among highlights
Contributing writer
The two-floor condominium at 1278 Acer Court in Washington Twp. likens its interior to that of a house, a nice option for those wanting to downsize while still preferring the feel of an individual home or anyone desiring house-like space with condo amenities.
Built in 2010 on a cul-de-sac in the Maple Run community, this condo offers an unusual floor plan with 2,645 square feet of living space. A large open gathering area and the main bedroom suite are on the main floor. The upper level expands living space with two more bedrooms, a full bath, a versatile loft area and a recreation room complete with wet bar.
The home is listed for $275,000.
Two columns support the gabled rooftop above the front porch. Inside, the central entry is flanked by open living and dining rooms right and left so there is an open flow and no lost space when entertaining family and guests.
An airy spaciousness characterizes the living room with the ceiling rising two stories above it. A built-in entertainment center accommodates a large-screen TV, a vent-free fireplace and surrounding multiple shelves for books or collectibles all recessed into one wall. Stacked windows take various shapes on the opposite wall.
“I love the tall sliding doors to the patio,” said Lori Keighley of Sibcy Cline Inc.
The oversized doors, flanked by equally tall windows, add an easy flow to the outdoors. Square columns edge the far side of the covered patio. A semi-circular line of tall evergreens planted a short distance away add privacy.
Wide-slat blinds shade the large windows in an extended bay area around the dining space, which is enhanced with an octagonal tray ceiling. The granite breakfast bar is tiered above matching kitchen counters, creating a separation with space for bar seating.
Oversized cherry cabinets in varying heights wrap around the kitchen’s side and back walls centered by a corner display cabinet with glass-paned doors. The six-burner gas range features a central elliptical-shaped burner to accommodate a griddle sheet. Other appliances include the dishwasher and the built-in microwave oven. Multiple recessed ceiling lights accent all the work areas, and a deep pantry provides ample storage space.
A hallway off the kitchen leads to the laundry with washer/dryer hookups, a deep sink and a wall shelf. A pocket door encloses the half-bath. The attached, two-car garage has finished walls, a storage alcove and a pull-down ladder to floored storage area above the ceiling.
The main-floor bedroom suite features a large bedroom with neutral décor, triple windows and an atrium door for direct access to the patio.
Double doors open into the bath, where the garden tub is set in an alcove and the oversized separate shower is enclosed in glass. A wall mirror is installed above the raised double vanity. Upper and lower hanging spaces and shelves surround the walk-in closet.
The open staircase at the end of the entry ascends to a loft area with a railing overlooking the living room. Built-in recessed bookshelves and several drawers fill one wall, making the area easy to use as an office or a sitting/reading room.
Opposite the loft area is another versatile room, ideal for TV/media and recreation. A wet bar at one end has wall cabinets and a long counter with a bar sink.
Two bedrooms and a full bath are located around the corner from the loft area. Both bedrooms have walk-in closets and ceiling paddle fans. Ceramic tile covers the floor in the hall bath, which has tub and shower and a linen closet.
Co-realtor Janice Cole said, “I think this condo has it all. It has everything a house would have, yet it (offers) easy living. It’s a very nice, traditional living space. The homeowners association fee includes snow removal, landscaping, mowing and the exterior of the condo.”
WASHINGTON TWP.
Price: $275,000
Directions: From Yankee Street, go east on Spring Valley Road, left on Maple Run, left on Acer Court
Highlights: About 2,645 sq. ft., 3 bedrooms, 2 full and 1 half baths, 2-story condo, built 2010, open gathering area, vent-free fireplace, cherry cabinets, granite, main-level bedroom suite, loft area with built-ins, recreation room, wet bar, covered patio, attached 2-car garage, storage
For more details:
Sibcy Cline Inc.
Janice Cole or Lori Keighley
(937) 901-2363 or 369-1978
www.sibcycline.com/ColeKeighley
About the Author
