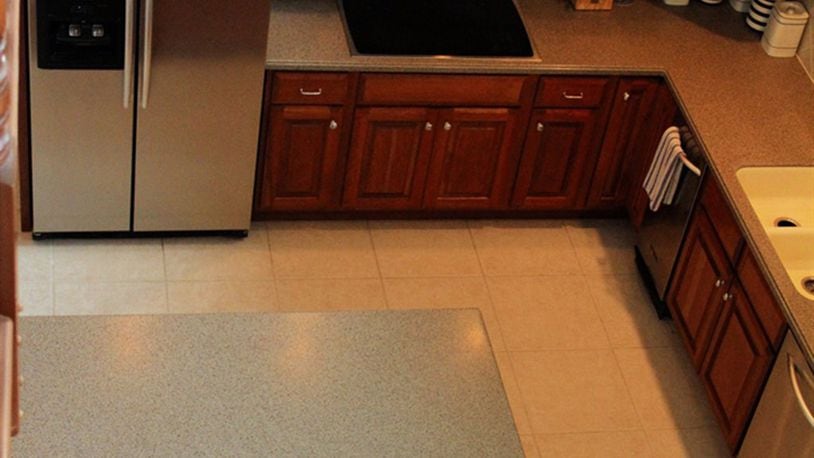Artistic landscaping enhances 2-story home’s 1-acre setting
Contributing writer
While the Georgian-style exterior and a like-new interior are enough to distinguish the two-story brick home at 560 S. Countryside Drive in Troy, the masterful garden design of its setting is an added bonus.
Built in 2003 in the Windsor Woods residential community, this custom-designed home features tall ceilings. Its neutral décor was refreshed within the past year with carpet replacement.
Wayne Newnam of Galbreath Realtors said, “This well-built home is spacious, offering more than 6,300 square feet of superbly finished living area. It has large rooms, including a 21-by-24-foot family room – all this and more at a far lower cost than new construction.”
The home is listed for $569,900.
“This home starts with an ideal setting on a gorgeous one-acre lot with trees on a lightly traveled cul-de-sac location,” said Newnam. “It offers outstanding landscaping, including beautiful gardens, a brick-paver patio and a fire pit area.”
Newnam added that one current co-owner, a professional landscaper, designed the backyard, which combines beauty, harmony, color and privacy in a setting that will enhance any outdoor event.
Inside the two-story entry a Palladian-style window sits high above the front door, which is framed with sidelights and transom. A Williamsburg-style brass chandelier accents the volume space and its Brazilian cherry flooring.
Fluted casings frame the openings left and right to the living and dining rooms. An open staircase to the upper level is edged with white spindles and stained handrails that end in volutes.
The dining room is enhanced with wainscoting and a tray ceiling centered by a chandelier with hurricane glass covers over candle-style lights.
Brazilian cherry flooring extends through the large family room, where tall windows flank the fireplace. Newnam called attention to the masonry work on the interior fireplace, which is framed in a white mantel and granite-tile facing.
The ceiling above the kitchen/breakfast area rises two stories, accommodating the open walkway and railing on the upper level, which looks across to two large windows, a wide plant shelf and recessed ceiling lights accenting the kitchen work spaces.
Cherry cabinets with upper moldings and Corian counters contrast and complement each other. Large ceramic tile covers the floor and stone-like tile covers the backsplash areas. An overhang on one side of the center island permits bar seating. Stainless-steel appliances include a dishwasher, refrigerator, a smooth cooktop and stacked wall ovens near the pantry. Indirect lighting accents the buffet counter, which is topped by cabinets and wine racks.
The back entrance to the three-car garage offers a built-in bench with hanging spaces and cubbies and access to a laundry room.
The main floor bedroom suite features a bedroom with direct access to a covered porch that connects to the rear patio. Tuscan style faux-painted walls embellish the bath, where a triangular jetted tub is angled in one corner. Sliding glass doors enclose the separate shower. One of two separate vanities includes a makeup station. Hanging spaces, shelves, cubbies and drawers surround the walk-in closet.
Four more bedrooms and two more baths are located on the upper level. Two rooms are arranged Jack-and-Jill style with a central bath flanked by two separate vanity areas. Another bedroom connects directly to the hall bath, which has its vanity and a double linen closet in the anteroom and a tub-and-shower combination in the second room.
A wide staircase descends to the lower level, where an L-shaped recreation room features neutral carpet, daylight windows, recessed ceiling lights, built-in bookcases and surround sound equipment.
Ceramic tile covers the floor of the bar area, which has a raised semi-circular counter for seating, plenty of cabinets, counters and a refrigerator.
Newnam said, “Some of the furniture will be available for purchase.”
A versatile extra room could be used as a sixth bedroom. Nearby is a full bath with shower. A usable unfinished room has carpet, built-in storage shelves, an alcoved workbench and steps ascending directly into the garage.
TROY
Price: $569,900
Open: May 21, 2-4 p.m.
Directions: Interstate 75 to exit 69, north on South County Road 25A, left on Monroe Concord Road, right on Merrimont Drive, right on Countryside Drive
Highlights: About 6,340 sq. ft., 5/6 bedrooms, 4 full and 1 half baths, brick 2-story, custom-built 2003, 2-story eat-in kitchen, cherry cabinets, main-level bedroom suite, finished lower level, patio, fire pit, nearly 1-acre lot, lawn irrigation, attached 3-car garage
For more details:
Galbreath Realtors
Wayne Newnam
(937) 308-0679
www.WayneNewNam.com
About the Author
