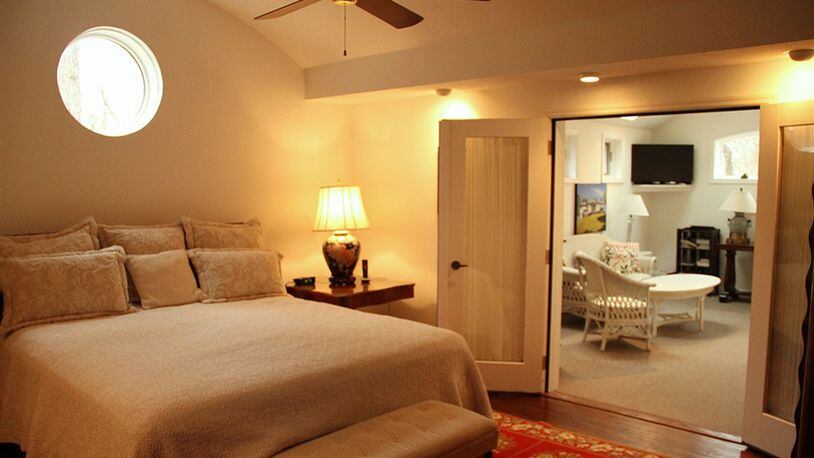Brick-and-stone 2-story takes advantage of wooded site
Contributing writer
An aerial view of the home at 1110 Oakwood Ave. suggests that of a New England estate. Built on a 1.1-acre, wooded lot in Oakwood, the home takes advantage of its setting with sloping wooded areas, flat green space ideal for outdoor gatherings or play and a semi-circular driveway winding toward the main entrance and parking spaces.
The 1950s traditional architectural style incorporates Cape Cod features. Its easy-flow floor plan is substantially updated, especially its kitchen and open breakfast area that are equipped for entertaining with ease.
This home offers about 4,000 square feet of living space and is listed by Irongate Inc. Realtors for $699,000.
Wood flooring, textured wall covering and double crown moldings accent the entry hall, which accesses the guest bath, the breakfast area/kitchen and the living room.
Five tall windows in the living room are arranged in a curved bow-style for a panoramic view of the patio and the wooded area beyond it. Crown moldings frame the beamed ceiling. Curio shelves and cabinets are built in at one side of the fireplace, which is framed with an extended mantel.
The opening into the banquet-sized dining room is flanked by built-in china cupboards. An ornate brass chandelier centers the room, which connects seamlessly to a sun porch with a wall of windows facing the wooded area. The fireplace here is flanked with more bookshelves. Doors at each end connect to the brick patio and to the side deck, ideal for outdoor grilling as it connects to the kitchen as well.
Oversized cabinets and drawers, granite counters and terracotta-tile flooring complement the entire kitchen/breakfast area. A peninsular counter offers bar seating across from the six-burner gas cooktop set under a stainless steel hooded vent. The vaulted ceiling above the main work area holds two skylights and halogen track lighting. There are two dishwashers, a built-in refrigerator, two refrigerator drawers, a warming drawer and two stacked wall ovens. Other features include a coffee bar and an appliance garage.
The breakfast area has a built-in china cabinet near a buffet bar with an under-counter beverage cooler.
A hallway leads from the entry to main floor sleeping quarters.
“The first floor master suite is unusual and rare in this type of home,” said Joann Cronin of Irongate Inc. Realtors.
Double doors open into the library/office, which has a built-in desk and wall of bookshelves. Next door, the three-room bedroom suite begins with the bedroom under a barrel ceiling accented by a rounded window.
French doors connect to a versatile adjacent room, which sits under a beamed cathedral ceiling with two skylights, three clerestory windows and an upper horizontal window providing tree-top views. Drawers and cabinets are built-in along one wall with a long counter.
The bath offers a jetted tub set in ceramic tile and wood paneling under a cathedral ceiling with four skylights. In two corners above the tub, wide rounded shelves can hold towels and toiletries. Two vanities wrap around opposite corners flanking the hallway toward the shower room. The walk-in closet has multiple organizers and connects back to the bedroom.
Another main-level bedroom suite has built-ins and connects to a two-room bath with a rounded vanity in the anteroom and tub and shower in the second room.
On the upper level are two more bedrooms and a hall bath with an oversized, ceramic-tiled step-in shower.
On the lower level is a half-bath near the finished recreation room, which has built-in shelves, cabinets and a long counter. There is a large wine room with wraparound wood shelving. The large unfinished utility room has a deep tub and storage shelves.
“This home is ideal for entertaining with a circular flow through the different gathering areas,” said Cronin. “The private wooded lot of more than one acre is unusual, also, and it is lovely in summer.”
OAKWOOD
Price: $699,000
Directions: Far Hills Avenue, west on Dixon Avenue, south on Oakwood Avenue
Highlights: About 4,000 sq. ft., 4 bedrooms, 3 full and 2 half baths, brick and stone 2-story, built 1950, many updates, main level owners’ suite, semi-finished basement, patio, deck, attached 2-car garage, more than 1-acre lot, lawn sprinkler
For more details:
Irongate Inc. Realtors
Joanne Cronin
(937) 604-1226
www.itsgreatindayton.com
About the Author
