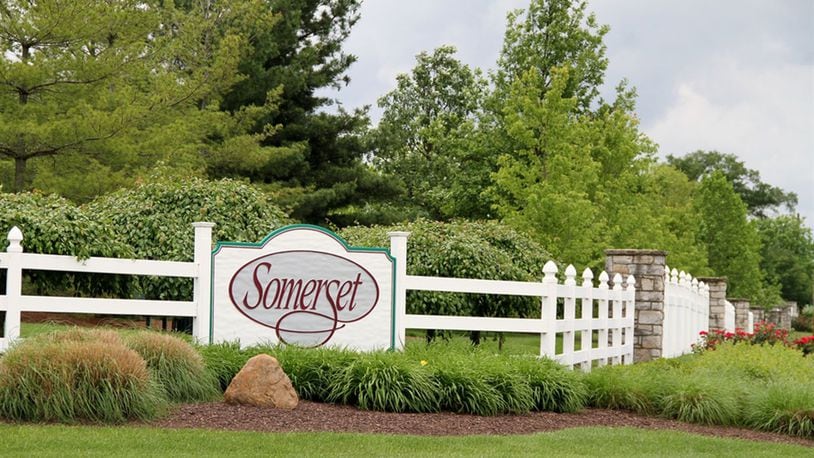Popular model now available for purchase
Contributing writer
Oberer Homes has opened a new section for residential properties at its Somerset community in Washington Twp. While readying a new model home in the new Phase 5 section, Oberer Homes has placed the current Somerset model home on the market.
Located in Phase 4 at 452 Carrick Drive, this patio home has a charm all its own starting with an open floor plan to accommodate today’s lifestyles.
“The Maxwell is our most popular model because of the size, the openness of the floor plan and the larger kitchen – all features (today’s) homeowners like,” said Christie Crompton, sales consultant for Oberer Residential Construction Ltd.
Currently in its third generation of family ownership, the multi-faceted company has been building Miami Valley communities for more than 60 years. Founded in 1949, the land development company has steadily grown to accommodate a wide variety of real estate services, including residential construction, commercial construction and property management for rental communities and homeowner association management.
The residential construction division of the company was formerly known as Gold Key Homes for many years. Erika Deady, sales coordinator, explained, “At the beginning of 2016, we rebranded as Oberer Homes to emphasize that this is a local, family-owned business.”
Oberer Homes is currently building in Washington Twp., both at Somerset and Washington Trace communities and in Sugarcreek Twp. at Woodland Ridge community.
A wide variety of floor plans is available wherever Oberer builds. Within the Somerset community, home prices range from $230,000, starting with the “Liberty” floor plan of about 1,450 square feet to the roughly 2,350-square-foot “Maxwell” model home, which is priced with all its upgrades at $399,900.
Engineered hardwood covers the floor in the entry in this “Maxwell” model, creating a pleasant contrast to white millwork, which includes five-inch baseboards. Ten-foot ceilings add volume space throughout the home.
French doors open to the office, which could be used as a bedroom. Nearby is the hall bath with a tub-and-shower combination, raised vanity and linen closet.
The entry extends into a gathering area, which encompasses great room, kitchen, dining area and connects to the four-season Florida room.
Ceramic-tile facing and a paneled white mantel frame the fireplace in the great room. From the dining area, French doors open into the Florida room, where tall windows on three walls add abundant natural light. An atrium door connects to the deck, which is constructed with treated wood.
A center island topped in granite with an overhang for bar seating stands at the entrance to the kitchen. Oversized cream cabinets are topped with upper moldings.
“New stainless-steel Samsung appliances will be arriving in three weeks, and they will be included (in the price),” said Crompton.
In the main bedroom suite, four tall windows and a paddle fan with upward lighting enhance the bedroom. The adjacent bath offers an oversized step-in shower surrounded with ceramic tile and a miniature-tile border. Organizers are installed in the walk-in closet.
Placed near the hall bath and office, the second bedroom has a double wall closet with paneled sliding doors. The hallway wraps around a corner to the laundry room, which has ceramic-tile flooring. A double closet sits near the entrance to the two-car garage, which has finished, painted walls.
At the end of the entry wrought-iron spindles and stained wood handrails edge the stairwell to the lower level, where the recreation room has daylight windows, recessed ceiling lights and neutral carpet. The full bath on this level has a tub-and-shower combination.
Somerset community residents can enjoy its two ponds, park benches and walking paths.
“We added a putting green in 2015,” said Crompton. “Phase 5 is the last section in this community and has a total of 19 lots available. We just opened it in May; we have one lot sold and holds on four more lots already.
“Different architectural styles are available including Craftsman, Traditional and others. We have a wide variety to choose from,” Crompton said. “We added two new models last year, the ‘Colton’ and the ‘Concord.’ We have in-house draftsmen to help clients with making changes to their floor plan.”
The “Maxwell” model home is open Monday to Thursday, noon to 6 p.m. and Friday to Sunday, noon to 5 p.m.
WASHINGTON TWP.
Oberer Homes Model Home Price: $399,900
Open house: June 4, noon-5 p.m.
Directions: From Ohio 48 go west on Sheehan Road, left on Sawtry Lane, left on Carrick Drive
Model Home Highlights: About 2,350 sq. ft., 3 bedrooms, 3 full baths, patio home, open gathering area, fireplace, 42-inch cabinets, granite, Florida room, covered deck, attached 2-car garage, semi-finished full basement, storage
For more details:
Oberer Residential Construction, Ltd.
Christie Crompton
(937) 572-5139
www.obererhomes.com
About the Author
