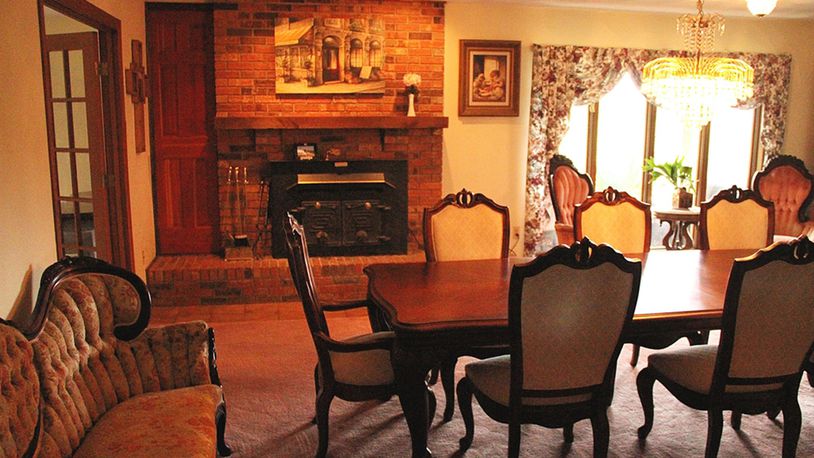Remodeled home sits on 12-acre property with resort-like amenities
Contributing writer
Private retreat, built-in outdoor activities, tranquil green spaces, a pond surrounded by sycamore, oak and maple trees – these are only the beginning of a long list of amenities offered by this 12-acre property at 6388 State Route 55 in Ludlow Falls.
Inherent qualities of “peacefulness and privacy” drew owners to buy this property in 1984. Along with using their multitude of ideas for improving and expanding the 1979 tri-level home, they created a unique outdoor setting with extensive landscaping and multiple recreational amenities.
“It’s like a retreat,” said one owner, who appreciates the freestanding greenhouse to initiate the design and care of unusual plantings such as angel trumpet trees and King Tut grasses.
Donna Mergler of Galbreath Realtors said, “It is truly like a resort area with a built-in shuffleboard court, fishing pond and swimming pool.”
The owner said, “We reconfigured the floor plan to have a bigger kitchen.”
In the process, an addition was made that brought the total living space to more than 4,225 square feet.
Mergler has listed this property for $650,000.
A long tree-lined drive extends into a large parking pad aside the front of the home, where raised flowerbeds are edged with stone and filled with roses, elephant ear plants and sedum.
A brick floor enhances the front porch. Ceramic tile covers the floor in the entry, which benefits from crown moldings and natural light through a patterned oval insert in the front door flanked by matching sidelights.
Double doors open to the banquet-sized dining room, embellished with a crystal chandelier and a brick fireplace with a stove insert.
French doors connect to the living room, where tall casement windows are boxed together facing the front landscaping.
The enlarged and renovated kitchen features cherry cabinets with upper moldings and dentil detailing and Corian counters with an integrated double sink. The side peninsular counter holds a smooth-surface cooktop. The French-door refrigerator was replaced only two years ago.
From the adjacent breakfast area, sliding glass doors open to the pergola-covered patio with a built-in outdoor kitchen that includes grill, smoker and refrigerator. The adjacent gazebo houses a hot tub, which is usable year round thanks to surrounding windows and screens.
Next door to the hall bath with tub and shower is the main-floor guest bedroom.
Three more bedrooms and two baths occupy the upper level. The hall bath here was remodeled last year with an oversized step-in shower surrounded in ceramic tile with a decorative border. A main bedroom suite was created in the upper-level addition. In the bedroom a vaulted ceiling rises above a pale brick fireplace with a raised hearth and a brass-trimmed stove insert. Sliding doors open to a private balcony overlooking the grounds and the pond.
Remodeled about four years ago, the main suite’s bath features large stone-like ceramic tile with a mosaic tile border. Next to the free-standing slipper tub a half wall separates the step-in shower covered with matching tile. A tower cabinet is centered on the long double vanity.
Owners created a walkout lower level for recreation, but it can serve as living quarters for extended family. Laminated wood plank flooring is used in the game room, the equipped kitchen and the bar area, which features an antique wood bar from a southern Ohio hotel. Carpeting cushions the TV room, which has a beamed ceiling and a fireplace. A wall of windows incorporates sliding doors to the patio.
Surrounding the in-ground pool, the security fence is bolstered with brick pillars topped by concrete finials and lanterns. The pool has a diving board and a flat-stone waterfall at one end. An open gazebo for shaded seating sits at one end of the pool.
The Cleary barn has double-door back and front entrances, a garage/storage area, two offices and a half-bath.
The owner said this versatile property “is zoned for crops and livestock, so horses would be possible.”
LUDLOW FALLS
Price: $650,000
Directions: Interstate 75 to exit 73, then west on State Route 55
Highlights: About 4,225 sq. ft., 4 bedrooms, 4 full baths, built 1979, major renovations, tri-level, reconfigured kitchen, finished walkout lower level, porch, patio, deck, gazebo with hot tub, 12 acres, in-ground pool, stocked pond, shuffleboard court, Cleary barn with 2 offices, greenhouse, detached 2-car garage
For more information:
Galbreath Realtors
Donna Mergler
(937) 760-1389
www.galbreathrealtors.com
About the Author
