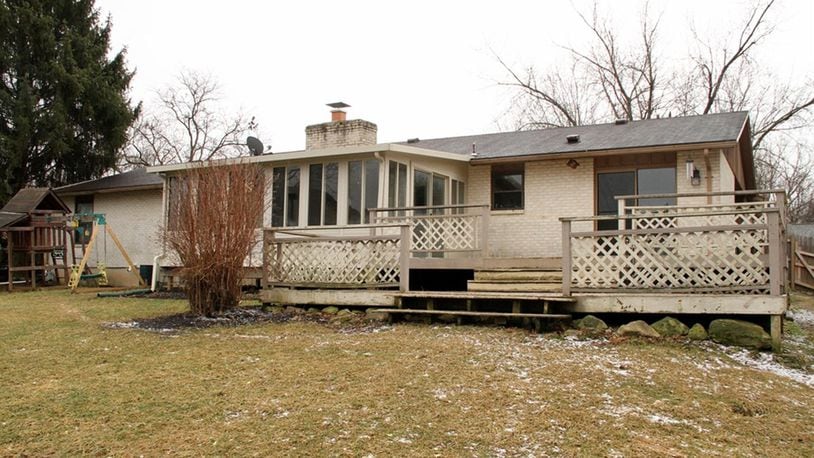Florida room opens to multi-level deck
Contributing Writer
Spacious social areas and a full, semi-finished basement give this four-bedroom, brick-and-stone ranch a variety of living space options.
Listed for $187,900 by Irongate Inc. Realtors, the home at 3611 Northfield Road in Clayton has about 2,100 square feet of living space on the main level and nearly doubles that within the basement.
A covered front porch offers entry into the two-car garage and the formal areas of the home. The front door opens into a foyer with vinyl flooring and is open to the combined living and dining rooms. Patio doors off the dining room open to a second covered porch, which is at the side of the house.
Straight back through double doors is the more casual family room with a wood-burning fireplace as the centerpiece. The fireplace has raised hearth and wood-beam mantel. Glass doors flank the fireplace and open into a 20-by-14-foot Florida room, which has screened windows, carpeting and added electrical service allowing for possible four-season use. The Florida room opens to a multi-level wood deck that leads down to a fenced back yard.
The breakfast room has patio doors that open to the deck and is accessible from the dining room. A peninsula countertop with gas cooktop divides the breakfast room from the kitchen area. The kitchen is U-shaped in design with a double sink below a window and painted cabinetry and countertops. The kitchen comes equipped with a dishwasher and wall ovens.
A hallway from the foyer leads to four bedrooms and two full bathrooms. The guest bath is divided with a double-sink vanity in one half and a tub/shower with glass doors in the other half. Two bedrooms are at the front of the home and two bedrooms are at the back.
The main bedroom has a private bathroom with a whirlpool tub behind French doors, a single-sink vanity and ceramic-tile flooring. The bedroom has a walk-in closet.
A door opens to the stairwell that ends into a recreation room. The space is divided with flooring treatment, creating a family room and exercise setting. There is a bar area tucked into a long nook with wall cabinets and a peninsula bar that seats six.
Around the corner from the stairwell is a hallway that leads to two finished bonus rooms and a combined half bathroom and laundry room. One bonus room has a closet and elevated floor. The laundry room and bath share the single-sink vanity, and there is a hidden toilet area. The room is plumbed for a shower.
CLAYTON
Price: $187,900
Open house: Jan. 28, 1-3 p.m.
Directions: Main Street (Ohio 48) to Old Salem Road to Morrow to right on Northfield Road
Highlights: About 2,100 sq. ft., 4-6 bedrooms, 2 full baths, 1 half bath, wood-burning fireplace, Florida room, updated flooring, finished basement, bonus rooms, bar, covered patio, multi-level deck, fenced back yard, 2-car garage, extra parking pad
For More Information
Irongate Inc. Realtors
Marty Moe
(937) 369-1097
www.moeteam.com
About the Author
