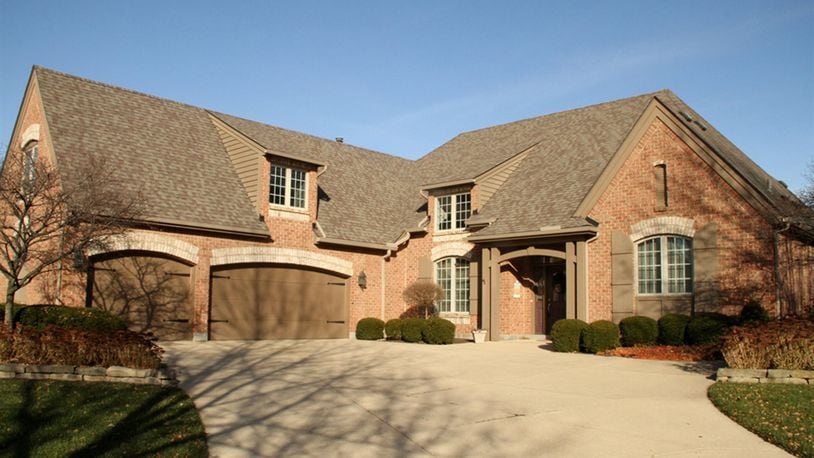Main bedroom has turret design, private bath
Contributing Writer
Overlooking the 15th tee box, the brick ranch has a split floor plan design with volume ceilings, dormer windows for an abundance of natural light, a turret main bedroom and finished space about the heated three-car garage.
Located on a cul-de-sac within the Yankee Trace golf course community, the home at 1251 Courtyard Place has about 3,240 square feet of living space, including the bonus room. Listed for $460,000 by Irongate Inc. Realtors, the house sits diagonally on the corner lot with views that extend past the back yard.
Formal entry opens into a foyer with a cathedral ceiling and ceramic-tile flooring that wraps around the open dining room and continues down a hallway and into the kitchen and breakfast room. Open formal areas include the foyer, dining room and great room, each having its own volume ceiling treatment that include high windows for additional natural light.
At the center of the home is the great room with a wall of windows, a corner, gas fireplace with fluted wood mantel and a wall of built-in cabinetry that includes a hideaway entertainment center flanked by two book cases.
Accessible from the great room and the central hallway, the kitchen has white cabinetry, some with glass-panel doors. White countertops complement the white ceramic backsplash. There is a gas cook-top, wall ovens, a dishwasher and a double sink. A buffet counter has glass-accented hanging cabinetry, and there is a double-door pantry closet. An island offers storage, seating for four, has open shelves on one end and bottle rack on the other end. The breakfast room has a panoramic view of the back yard and a door that opens out to a screen-enclosed porch.
The main bedroom is off a short hallway from the foyer and has a turret design with tray ceiling. Double doors open to a private bathroom, which features a soaking tub, a walk-in shower with glass doors, a tall double-sink vanity with cabinetry at the center, a toilet room, a linen closet, a walk-in closet and a second walk-in closet with built-in drawers, organizers and a window.
The central hallway branches to the bedroom wing and the casual entry wing. The bedrooms have double-door closets and large windows. There is a divided full bathroom nearby, which features a tub/shower and single-sink vanity.
Off the other branch is access to the garage, the utility room, and the laundry room which has a staircase that leads up to the bonus room. The bonus room runs the length of the garage, has a dormer window nook, carpeting and an angled ceiling.
CENTERVILLE
Price: $460,000
Directions: Ohio 725, south on Yankee Street, east on West Social Row Road, left on Yankee Trace Drive, right on Courtyard Place
Highlights: About 3,240 sq. ft., 3 bedrooms, 2 full baths, gas fireplace, volume ceilings, screen-enclosed porch, split floor plan, built-ins, bonus room, paver brick patio, heated 3-car garage, golf course setting, cul-de-sac
For more information
Irongate Inc. Realtors
Rick Melton
(937) 602-4105
www.rickmelton.com
About the Author
