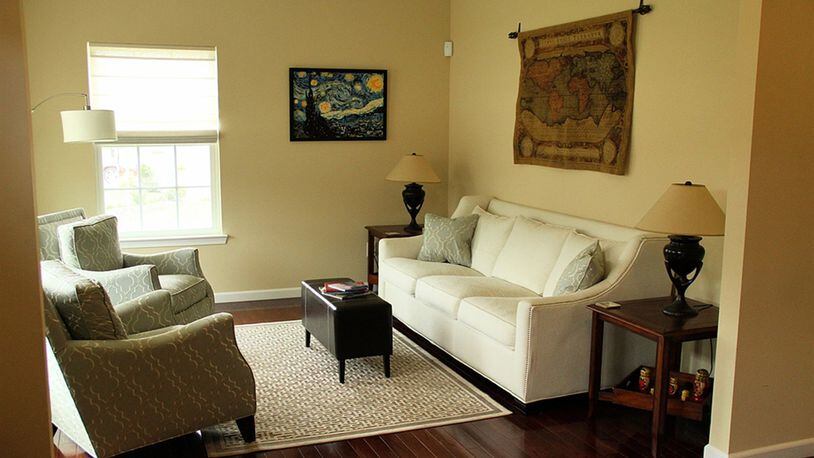Versatile extra rooms, finished basement increase living space
Contributing writer
In 2013 when owners decided to have a home built at 104 Cascade Drive in Fairborn, they focused their specifications on a desire for open space, plenty of natural light and available upgrades.
“We requested (Ryan Homes’) Verona model,” said owner Christine Carter. “We added hardwood floors, extra windows and a morning room, and we upgraded the kitchen.”
The kitchen upgrades include granite counters and oversized cabinets.
This two-story home, which offers about 3,775 square feet of living space, is listed for $280,000 by Ed Blankenship and the Jamie Day Team of Better Homes and Gardens Real Estate/Big Hill.
Blankenship said, “This two-story home features 9-foot ceilings on the main floor.”
Fluted pilasters and a decorative pediment frame the front door, which opens into an entry warmed by hardwood flooring that extends left and right into the open living room and the office.
Roman-style shades have been installed at most of the windows on the main level. Two-panel interior doors throughout the house have lever handles.
At the end of the entry the family room is enhanced with neutral inset carpet, a gas fireplace with a white mantel and recessed ceiling lights.
A peninsular counter provides bar seating at the entrance to the open kitchen and creates a separation from the open morning room with a partial counter tiered above the double sink. This open gathering area is where the Carters spend most of their time.
“This is pretty much our strip,” Carter said. “The morning room is nice. We cook together and eat together.”
Counter space wraps around the corner of the work space along with oversized wood cabinets that complement the hardwood flooring. Stainless-steel appliances include the four-burner gas range, a side-by-side refrigerator and the dishwasher. The door to the walk-in pantry is angled in one corner.
Five windows with Roman shades surround the morning room, which has sliding glass doors that open to the deck.
An archway on the opposite side of the family room leads into a private and versatile extra room, which is currently used as a bedroom but could serve for other uses, such as a second office. Nearby is a half-bath with a pedestal sink. There is a coat closet near the exit door to the attached two-car garage.
The spindled railing that edges the staircase extends along the carpeted hallway on the upper level, which boasts five bedrooms. Blankenship said, “All the bedrooms are oversized.”
In the main bedroom suite double windows meet at a corner and are shaded with wide-slat blinds. In the adjacent bath the raised double vanity is recessed into an alcove. The oval garden tub is set in paneling and surrounded with a backsplash in ceramic tile. Walls around the separate shower are covered with ceramic tile, also. A glass door encloses the shower, which has a bench seat/shelf. Wraparound organizers are installed in the walk-in closet.
The largest upstairs room is used as a play room. It has an arched dormer area and two closets.
Bedrooms three, four and five are near the hall bath, which has a tub and shower combination and a double vanity. There is a deep linen/storage closet in the hall. Another linen closet is in the nearby laundry room, which has a wall storage shelf above the washer/dryer hookups.
In the finished portion of the basement is a recreation room with neutral carpet and recessed ceiling lights. The full bath on this level has a step-in, low-entry shower and a raised vanity.
An otherwise unfinished room has a dry-walled ceiling and is used for exercise. There is plenty of storage space in the unfinished utility room.
This location in section three of Fairborn’s Waterford Landing subdivision is minutes away from Interstate 675.
FAIRBORN
Price: $280,000
Open: April 23, 1-3 p.m.
Directions: From I-675 take exit 24 onto Ohio 444, then left on North Broad Street, right on Black Lane, continue on Waterford Boulevard, left on Cascade Drive
Highlights: About 3,775 sq. ft., 5 bedrooms, 2 full and 1 half baths, 2-story built 2013, many upgrades, 9-foot ceilings, morning room, private bedroom suite, appliances, porch, deck, attached 2-car garage, fence, security system
For more details:
Better Homes and Gardens Real Estate/Big Hill
Ed Blankenship
(513) 262-2168
www.JamieDay.com
About the Author
