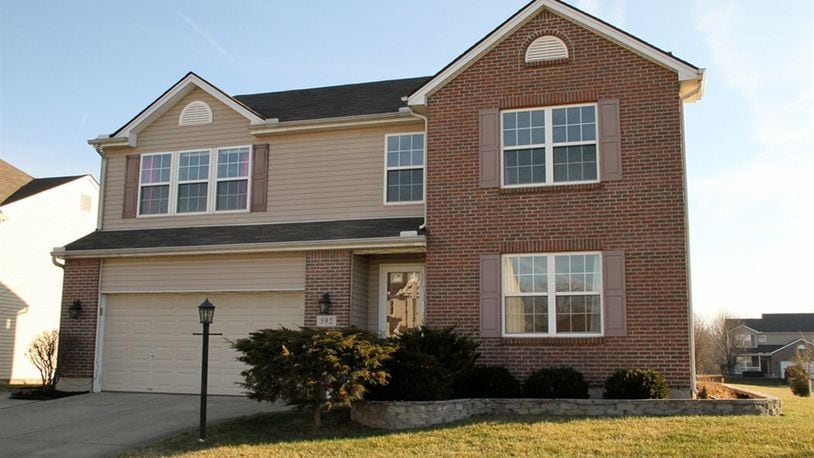Home is on corner lot with fenced yard
Contributing writer
High ceilings, an open floor plan, bonus rooms and a finished basement are some of the highlights to this two-story home located in the Chapelgate subdivision of Fairborn.
Listed for $249,900 by Coldwell Banker Heritage Realtors, the home at 592 Cleary Drive has about 3,210 square feet of living space, including the finished basement. The house sits on a corner lot and has a vinyl privacy fence, play equipment, storage shed, concrete patio, rear deck and extra parking pad next to the two-car garage. The home also is equipped with a generator.
Recent updates include carpeting throughout in 2017 and a water heater and sump pump installed in 2016.
Formal entry opens into the two-story foyer with ceramic entry pad. To the right are the formal living room and dining room. Both rooms are open to each other and the foyer.
At the back of the house, flooring treatment separates the kitchen from the great room as the kitchen has ceramic-tile flooring. Rich cabinetry fills the wall space on two walls and includes two pantry cabinets. An Island offers seating for four, storage and additional counter space. Patio doors open off the kitchen to the rear deck, concrete patio and fenced back yard.
French doors off the great room open into an office setting with rear window and overhead lighting. A short hallway off the great room leads to a half bathroom with pedestal sink and ends into a laundry room with storage, closet and access to the oversized two-garage with side service door.
Upstairs, the stairwell ends into an open loft-like sitting area with railing accenting a cutout that looks down into the foyer. The open space provides access to the four bedrooms and full bathrooms.
The main bedroom has a private bath with two walk-in closets, a corner soaking tub, a step-in shower with glass doors and a double-sink vanity. The three other bedrooms have ceiling paddle fans and double sliding-door closets. The guest bath offers a tub/shower and double-sink vanity.
Off the foyer is a door that opens to the basement staircase. The staircase has a landing with access doors to the unfinished storage room. The stairs wrap around and end into a finished recreation room with carpeting.
A bonus room has a closet and access to a full bathroom with a single-sink bureau and a walk-in shower. A separate pocket door opens to a hallway nook where the egress window is located. This nook is also accessible from the recreation room.
FAIRBORN
Price: $249,900
Open house: Dec. 31, noon to 2 p.m.
Directions: South I-675 to exit 22, east on Ohio 235 (East Xenia Avenue); left on Chapelgate, right on Habitat, right on Cleary Drive
Highlights: About 3,210 sq. ft., 4-5 bedrooms, 3 full baths, 1 half bath, open floor plan, office, loft, finished basement, updated carpeting, great room, water heater and sump pump in 2016, 2-car garage, generator, extra parking pad, rear deck, patio, vinyl privacy fence, corner lot
For more information:
Coldwell Banker Heritage Realtors
Linda Leesman
(937) 603-7624
www.linda.leesman@coldwellbanker.com
About the Author
