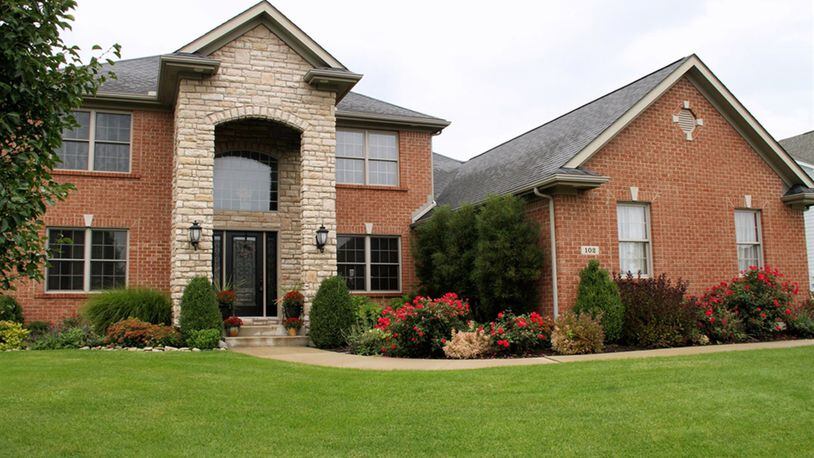Finished lower level adds to living space
Contributing Writer
Stained woodwork, a custom mantel, hardwood floors, tray ceilings with accent lights, a covered rear porch, tiered theater room and a first-floor main bedroom are just some of the extra details in this custom-built home located on a cul-de-sac in the Stoney Crest subdivision of Union.
Listed for $384,900 by Coldwell Banker Heritage Realtors, the brick-and-cedar two-story at 102 Sande Court has about 4,200 square feet of living space, including the finished lower level.
Formal entry opens from the two-story stone archway into a two-story foyer with an open staircase with wrought-iron accents. To the right, the formal dining room has a tray ceiling, wood flooring and wainscoting.
Ceramic-tile flooring from the foyer continues under a catwalk and ends at the two-story great room with five windows surrounding a gas fireplace with custom-made mantel and hearth. The breakfast room and kitchen are off the great room. The same wood flooring fills the kitchen area.
A two-level peninsula counter divides the kitchen from the breakfast room, where patio doors open to a covered porch with stamped concrete floor. The sun patio has the matching concrete treatment, and the back yard has no rear neighbors.
The kitchen has stainless-steel appliances, cherry cabinets, a buffet counter, granite countertops and a corner pantry behind an etched glass door. Off the kitchen is a hallway to a laundry room, a half bath and the three-car garage.
Off the great room is a short hallway that leads to the first-floor main bedroom, which has a tray ceiling and private bathroom. The bath features a double-sink vanity, heart-shaped whirlpool tub, a walk-in shower and a walk-in closet with built-in organizers.
Three more bedrooms and a full bathroom are located upstairs. Two bedrooms and a full bath are off one side of the catwalk while the third bedroom is off the opposite side. The bedrooms have double-door closets and ceiling paddle fans.
A lighted staircase with built-in artwork display leads to the finished lower level. Wood-grain tile fills the lower-level recreation room and kitchenette. The recreation room has a large egress window and built-in media cabinet. A six-seat bar accents the kitchenette, which includes a sink, appliance nooks, glass and bottle racks and glass-pane cabinetry.
Pocket doors open off the recreation room into a theater room with projection screen, wainscoting, sconce lights and tiered elevated seating platforms.
A fifth bedroom is hidden behind the stairwell and has a walk-in closet, a second closet under the staircase and an egress window. A full bathroom has a tub/shower and single-sink vanity. Unfinished storage room has the mechanical systems.
UNION
Price: $384,900
Open house: Sept. 24, 2-4 p.m.
Directions: U.S. 40, north on Frederick Pike, left on Old Springfield Road, north on Belmont, right on Vanessa, left on Triple Crown, right on Sande Court
Highlights: About 4,200 sq. ft., 4-5 bedrooms, 3 full baths, 1 half bath, wood floors, gas fireplace, recreation room, theater room, wet bar, first-floor main bedroom, covered rear porch, 3-car garage
For more information
Coldwell Banker Heritage Realtors
Gerry McKenzie
(937) 918-2679 or 603-6200
www.gerrymckenzie.com
About the Author
