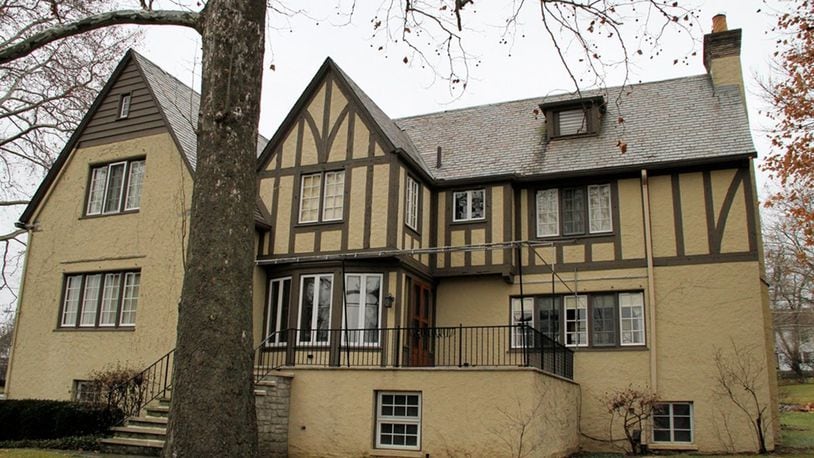Updated kitchen has breakfast room, butler’s pantry
Contributing Writer
Located within the Hatcher Hills neighborhood of Oakwood and overlooking the practice field of the Dayton Country Club, this stucco home offers a floor plan that takes advantage of the natural surroundings with windows, French doors and patios, which offer spaces to enjoy the view.
Listed for $650,000 by Coldwell Banker Heritage Realtors, the home at 465 Kramer Road has about 2,840 square feet of living space with four bedrooms, an updated kitchen, a sun room and a lower-level recreation room.
The home is built into the hillside, allowing for a side-entry, oversized garage hidden from view. A courtyard with wrought iron fencing surrounds a paver brick patio and the more casual side entrance. Off the back of the home is a raised slate patio with stone steps down to the lower tier of the back yard.
Formal entry opens from a solid wood door into a sunken foyer with a Rookwood pottery tile floor. A wrought-iron railing wraps around the steps to the main level and continues up the formal front staircase, creating a two-story foyer effect.
Leaded-glass windows accent the wall and flank the arched walkway into the sun room, which also has the same terra cotta floor. Windows and French doors provide natural light and views of the rolling open spaces beyond the back yard. French doors open to the slate patio while the other set of French doors open into the formal dining room.
The dining room has a hardwood floor that continues through the swinging door that opens into the butler’s pantry. The panty has a built-in china hutch and planning desk.
From the butler’s pantry, the kitchen opens to a U-shaped working area with a sink below a window, a peninsula counter with storage and seating. The kitchen comes equipped with stainless-steel appliances, and the refrigerator has wood panels. The breakfast room has two pantry closets and access to the side-yard, courtyard.
The foyer hallway leads from the kitchen, past a half bathroom, the sun room, the formal wooden staircase and ends at the formal living room with hardwood floors. Picture windows are on opposite sides of the room and have marble, oversized sills over the radiator heat pipes. At the end of the room is a wood-burning fireplace with pottery tile surround and brass fixtures. Built-in bookcases flank the fireplace.
Upstairs are four bedrooms and two Jack-and-Jill bathrooms. The main bedroom is the same size as the living room and has a decorative fireplace and built-in cabinetry. There is also a walk-in closet with built-in drawers and organizers. A full bathroom is accessible from the main bedroom as well as a second bedroom, which has two closets and a built-in make-up desk.
The lower level features a recreation room with a wood-burning fireplace and daylight window. Unfinished space includes the laundry room, utility room, a bathroom and access to the garage, which could possibly hold four cars in tandem.
OAKWOOD
Price: $650,000
Directions: Far Hills to E. Shantz, to left on Kramer Road
Highlights: About 2,840 sq. ft., 4 bedrooms, 2 full baths, 2 half baths, 2 fireplaces, sun room, hardwood floors, recreation room, updated kitchen, 2 staircases, oversized garage, slate patio, paver brick courtyard, steam-heat boiler installed in 2017
For more information
Coldwell Banker Heritage Realtors
Georgiana Nye
(937) 266-5511
www.georgiananye.com
About the Author
