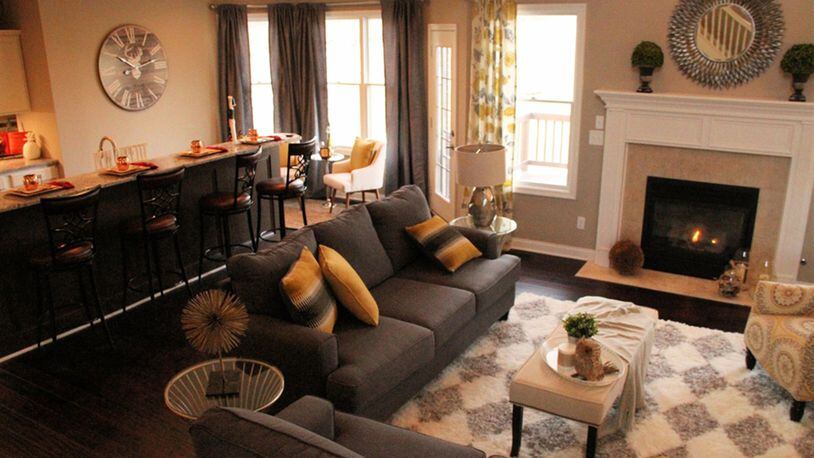Professionally redecorated 2-story has all-new interior
Contributing writer
An all-new interior awaits new owners in the brick, two-story home at 765 Frisco Lane in Vandalia.
Built in 2003 on a nearly half-acre lot, this home has been completely and professionally redecorated by Tipp Interiors, which recently opened a second office in north Dayton while keeping its original location in Tipp City.
“Almost everything is new,” said James Shelton of Better Homes and Gardens Real Estate Big Hill. “Hand-scraped hardwood floors, carpeting in the bedrooms, remodeled kitchen and baths, lighting fixtures. A lot of dry wall was replaced, and the deck was expanded, also.”
With a finished basement, this home offers about 4,000 square feet of living space. It is listed for $389,900.
The protected front entrance opens into a bright two-story entry, where a large window sits above the plant shelf and the front door surrounded by a full transom and sidelights.
Hand-scraped wood flooring extends from the entry into the main floor gathering areas. The tray ceiling in the formal dining room is centered with an unusual designer chandelier suggesting a starburst in modern form.
A vaulted ceiling rises above the open great room, where tall windows flank the fireplace with its substantial white mantel and fluted posts.
A wall was removed to open up the kitchen, and now an island with tiered bar seating doubles as a separation from the great room. All counters are topped with bevel-edged granite in a natural contrast to white cabinets with upper moldings and under-lighting. The angled back counter incorporates a smooth-surface range. Backsplashes pick up tones from the granite in a formation of elongated miniature glass tiles. Downward halogen lights from the stainless-steel hood accent the cooking area. Other stainless-steel appliances include a dishwasher, microwave oven and a refrigerator with an exterior beverage dispenser. An open bay area with windows facing the back yard can serve as a breakfast nook or additional work space.
A hallway offers access to the laundry room, the garage and a guest bedroom near a full bath with a step-in shower and a raised vanity.
In the main-floor main bedroom suite, the bedroom includes inviting sitting space arranged in a three-window bay area. Two walk-in closets with wraparound organizers flank the hall entrance into the bath, which offers a tiled step-in shower enclosed in glass doors and a walk-in linen closet.
The double vanity wraps around a corner with glass-tile backsplashes matching the tile design in the shower. Grouted vinyl tile covers the floor in a herringbone design.
At the top of the open staircase in the entry, there is a versatile loft area currently used as a sitting area, but it could be an office or a play area. Three more bedrooms and a full bath are on this level also. Two rooms have double closets and paddle fans. The third bedroom has a vaulted ceiling and a walk-in closet.
Granite tops the vanity counter in the hall bath. Ceramic tile surrounds the tub and shower area with a decorative miniature tile insert on one wall.
“I think the most unique feature is in the full finished basement,” said Shelton.
He said sound-dampening material was used on the walls in the recreation room to insulate noise from traveling upstairs.
“It is wonderful for a media area – the sound does not echo,” he said.
White doors enclose a recessed cupboard for wiring and equipment. A semi-circular area at one end creates an ideal space for a dining table or a game table.
Extra cabinets and a granite counter are installed in the half-bath, which has a pedestal sink.
A semi-finished storage room has vinyl flooring.
Shelton said that windows and roof were replaced about two years ago. Other features of this home include a high-efficiency furnace and air conditioner, a three-dimensional roof and a central vacuum system.
VANDALIA
Price: $389,900
Open: Feb. 26, 2-4 p.m.
Directions: From Little York Road, go north on South Brown School Road, left on Foxfire Trail, left on Upper Trent Way, right on Bolton Abbey Lane, left on Cheviot Hills Lane right on Frisco Lane
Highlights: About 4,000 sq. ft., 5 bedrooms, 3 full and 1 half baths, brick 2-story built 2003, professionally redecorated interior, granite counters, stainless steel appliances, loft area, finished full basement, deck, attached 2-car garage with side entry
For more details:
BH&G Real Estate Big Hill
James Shelton
(937) 768-9610
www.themurraygroup.biz
About the Author
