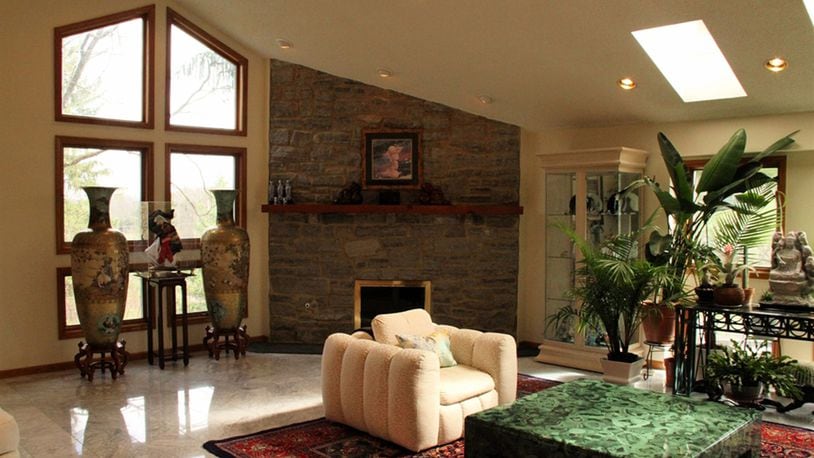Multi-level home offers versatile options for livability
Contributing writer
Comfort and style are creatively combined in the one-of-a-kind, multi-level home at 4073 Dogwood Trail in Kettering.
Designed with versatility of use, the floor plan invites a creative option from every part of its 5,960 square feet of living space. Owners’ updates of this 1986 home take full advantage of its versatile design and its nearly half-acre wooded setting.
Valerie Bodine of Coldwell Banker Heritage Realtors lists this home for $500,000. Bodine calls attention to the uniqueness of this home’s interior and the amount of natural light it receives. Cathedral ceilings, large window arrangements and skylights enhance the entry, the main living areas and most of its rooms.
“There are two living room areas, both with 18-foot ceilings,” said Bodine. “There is an elevator for easy access between floors.
“Bamboo, cherry and marble flooring can be seen throughout the home. Everything is top of the line – no expense has been spared,” she said.
Even so, Bodine said the owner is giving a $10,000 paint/carpet upgrade allowance.
Flanked by tall windows, the paneled front door accented with a central carving opens into the entry, where marble tile covers the floor. Casings frame the wide opening into the great room, where the stone fireplace is angled across a corner with a wood mantel. A wall of rectangular and square windows faces front. Clerestory windows are set high on the side wall, which benefits from a soundproof treatment that provides decorative texture and sparkle.
About four years ago, owners added a sleek bar at the end of the room, using shiny glass tile underneath a granite counter for seating. Matching tile covers the wall between cabinets and counter and all the way to the ceiling. The area is fully equipped for entertaining with a smooth-surface range, microwave oven, dishwasher and refrigerator.
A hallway leads to a full bath, two private offices and a back staircase to the private upper-level in-law/nanny/guest suite. The sitting room has parquet flooring and three walk-in closets. The bedroom has another walk-in closet and connects to a bath with a triangular jetted tub, separate shower and double vanity.
The bi-directional main staircase ascends to the upper-level with a wall of windows at the landing and then on up to a large living room with its own wall of boxed windows, a vaulted ceiling with three skylights and marble flooring.
In the formal dining room, the vaulted ceiling holds two skylights. Dining guests can be served easily via the pass-through window to the kitchen.
Rose wood covers the floor in the hallway, the open breakfast area and the kitchen, where the U-shaped work space is accented with abundant light from surrounding windows and skylights. Granite counters and glass-tiled backsplashes and borders complement the wraparound wood cabinets.
A smooth-surface cooktop is installed in the center island. Stacked ovens incorporate a central warming drawer. Other appliances include the SubZero refrigerator, trash compactor and dishwasher. A granite-topped planning desk sits to the side of the breakfast area. Sliding glass doors open to the deck, which connects to the private green space at the rear of the home.
In the main bedroom suite, wide marble sills edge two sets of boxed casement windows. The adjacent two-room bath features a jetted rectangular tub set in marble tile with an unusual grain. Matching marble tile covers the floor. Each room has its own vanity.
Two additional bedrooms, each one with its own distinctive wall mural, connect to a central bath with tub and shower and double vanity.
A semi-circular wall accents the guest bath, where the vanity extends to a makeup station.
The laundry room, equipped with washer and dryer, connects through the walk-in closet to the owners’ bath.
Bodine said “This is a one-of-a-kind house anyone could enjoy. It’s nestled in a little oasis in its own part of the world.”
KETTERING
Price: $500,000
Directions: West Stroop Road to south on Dogwood Trail
Highlights: About 5,960 sq. ft., 4 bedrooms, 4 full and 1 half baths, brick multi-level, built 1986, many updates and amenities, 2 offices, 2 living rooms, granite, high-end appliances, in-law/nanny suite, deck, attached 3-car garage
For more details:
Coldwell Banker Heritage Realtors
Valerie Bodine
(937) 673-3968
www.coldwellbankerdayton.com
About the Author
