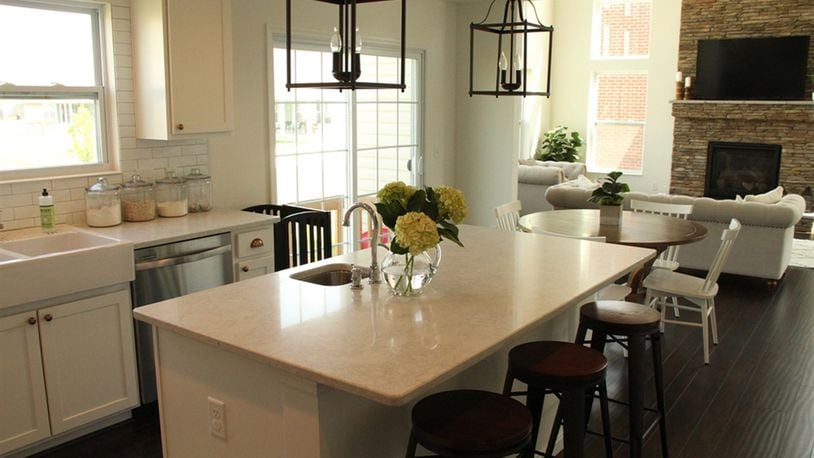Multiple upgrades add sleek look to 2-story
Contributing writer
Current owners added important upgrades to this two-story Inverness home at 1056 Lakeside St. in The Lakes section of Carriage Trails community near Huber Heights.
They started with Inverness Homes’ “Stratford” model and incorporated various sleek interior styling features to create a special character for its 2,800-square-foot floor plan.
“We liked the high ceilings in the living room and the four bedrooms,” said one co-owner. “My wife had a hand in designing the kitchen, and she added the stacked windows flanking the fireplace for more light.”
He added, “Carriage Trails has lots of green space, a wooded area with walking trails and a stocked fishing pond across the street.”
The owners expanded kitchen space to add stacked ovens and a center island. Other upgraded features throughout the home include random-width laminated wood flooring, designer light fixtures and an upgraded smart home package.
Built in 2016 this home is listed by Matt Kemper of Better Homes and Gardens Real Estate Big Hill for $339,000.
Inside the bright two-story entry a large arched window sits above the front door, which is framed by sidelights and transom. Ornamental wrought iron spindles and a wood handrail edge the open staircase. The decorative railing extends along both sides of the open upper hall to overlook the great room on the opposite side.
Left of the entry, the open formal dining room displays a tray ceiling framed with crown moldings. On the right side of the entry is a versatile room that could serve as living room or office.
The entry leads into the great room, which was designed to receive abundant daylight from a wall of stacked windows, which are echoed with single rows of stacked windows flanking the fireplace and its stacked-stone facing rising to meet the ceiling.
The central breakfast area adjoins the creatively upgraded kitchen, where hand-scraped white subway tile covers backsplash areas and extends to the ceiling on one wall. Designer hardware complements the oversized white cabinets.
Marbled white quartz tops the long center island and all the surrounding counters in the U-shaped work space. Tall display cabinets flank the sleek stainless steel hood above the cooktop.
One counter wraps around a corner incorporating a five-burner gas cooktop and a porcelain double sink with an apron front. A prep sink is installed in the island, which offers bar seating on one side. Other stainless steel appliances include stacked microwave and conventional ovens, dishwasher and a French door refrigerator with a center cooling drawer.
A hallway off the kitchen leads to a half-bath, a walk-in coat closet, the laundry room and the oversized two-car garage with finished walls and textured ceiling.
Sleeping quarters are on the upper level. The main suite offers a bedroom with a sitting area near double windows overlooking green space and a partial view of the stocked pond in the distance.
Double doors open to the private bath, where a triangular tub sits in one corner surrounded by subway tile. Matching tile covers the walls of the separate step-in shower. A deep walk-in closet is adjacent to the bath. The tiered double vanity has a central makeup station.
Three more bedrooms share the hall bath, where the tub and shower area is surrounded with subway tile extending to the ceiling.
The staircase descending into the finished portion of the basement separates two carpeted areas for recreation and play. The playroom has one wall covered with black chalk board. The unfinished area offers plenty of space for utilities and storage.
Realtor Matt Kemper said, “This house is internally wired with an upgraded Guardian Smart Home Internet and wi-fi package. You can’t build it, or get all the upgrades that are in it, for this price.”
The owner said that when they found out they were moving, they had not yet finished the patio so they are offering an incentive to the buyer to finish it according to personal taste.
TIPP CITY
Price: $339,000
Directions: Interstate 70 to north on Ohio 202, right on Carriage Trails Parkway, left at second roundabout on Lakeside Street
Highlights: About 2,800 sq. ft., 4 bedrooms, 2 full and 1 half-baths, built 2016, 2-story, full half-finished basement, stylish kitchen upgrades, stainless-steel appliances, partially finished full basement, Guardian Smart Home package, patio allowance, attached 2-car garage
For more information:
Better Homes & Gardens Real Estate Big Hill
Jamie Day Team
Matt Kemper
(937) 684-3210
www.jday.bighill.com
About the Author
