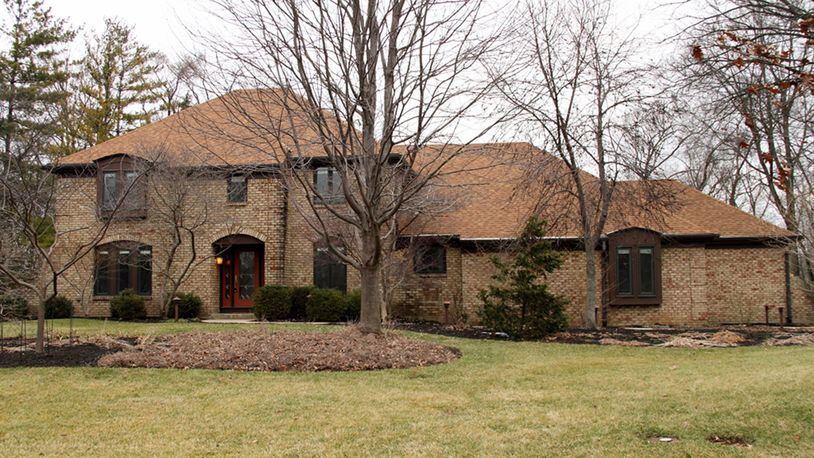Updated 2-story has finished lower level, detached workshop
Contributing writer
A classic design and complementary modern features are combined in a skillful manner in the two-story brick home at 1661 Ladera Trail.
Since 2008 co-owners Patrick Martin and Terri Brisendine have refined this style combination with numerous updates.
“It’s a traditional floor plan, and it’s timeless,” said Brisendine.
Built in 1978 in Washington Twp., the home sits on a lot of nearly one acre.
“This setting is extraordinary on a beautifully landscaped area with irises and more than a thousand daffodils,” said Steve Brown of Irongate Inc. Realtors.
The property backs up to a township park. Offering about 4,500 square feet of living space, the home is listed for $469,900.
Leaded glass sidelights with a modern pineapple motif match the glass insert in the butternut maple front door. Ceramic tile covers the floor in the central entry hall, where staircase oak treads were refinished and edged with silvery wrought iron spindles.
“Every room has been updated,” said Martin.
Original hardwood flooring was retained in most rooms while most windows were replaced with Pella casements incorporating translucent shades.
Crown moldings enhance the office/parlor and the open living room, which connects to the formal dining room centered with a chandelier featuring pewter rope trim.
The remodeled kitchen sparkles with earth-toned granite counters in an unusual grain, oversized maple cabinets with elongated stainless-steel hardware and earth-toned tile flooring.
Brisendine said, “We (used) colors defined in nature.”
Martin added, “We doubled the window area above the sink because of the view.”
A modified bay was added to the breakfast room to accommodate central sliding glass doors to the deck.
Above the glass-surface cooktop an arched stainless-steel hood is accentuated with contrasting granite in the upper backsplash area. Stainless-steel appliances include the French-door refrigerator with two freezer drawers, a dishwasher and stacked ovens above a warming drawer.
A brick fireplace warms the family room, which benefits from two skylights. Half-moon sconces on the back wall appear to be supported by bronze vines. French doors open into the sunroom, which is surrounded by casement windows.
“It gets a lot of light but very little direct sun, except in summer,” said Martin.
Brisendine said, “It’s a great place to read and (observe) wild life.”
Accessed from the sun room, the deck boasts Brazilian-farmed hardwood flooring in a herringbone pattern. Recessed lights in a covered alcove accent space for a barbecue grill.
There is a full pantry in the hall off the kitchen. Near the full bath on the main floor is a guest bedroom with a window seat. The laundry room has a closet and a built-in ironing board.
Three more bedrooms and two full baths are on the upper level. In the main bedroom suite, crown moldings and extra-deep wood sills enhance the bedroom. The remodeled bath offers a central Corian-topped island under a burnished bronze chandelier, two heated towel racks and a double-sized walk-in closet. Ceramic tile surrounds the oversized shower, which has a long shelf/seat and two shower heads.
Crown moldings frame the remaining two bedrooms, which share the two-room hall bath. The anteroom holds a long double vanity with oval bowls set in its Corian counter. Tub and shower with a glass block wall at one end are in the second room, which has abundant linen storage.
Neutral Berber carpet cushions the finished lower level, where an L-shaped room has two built-in work desks with matching cabinets. An adjacent versatile room has a wood-burning fireplace and wood-paneled walls.
Wood shelves fill the glass-doored wine closet. More storage spaces are installed in an unfinished room.
Heating and air conditioning add comfort to the detached brick workshop. Its features include abundant cabinets and work counters, epoxy flooring, a pegboard wall, 220 wiring, a side door to the back yard and double doors to the driveway.
Martin said, “It could be converted to a studio or an extra garage.”
WASHINGTON TWP.
Price: $469,900
Open: Feb. 5, 1-3 p.m.
Directions: West Alex Bell Road to north on Ladera Trail
Highlights: About 4,500 sq. ft., 4 bedrooms, 3 full and 1 half baths, 2-story, built 1978, many updates, granite counters, stainless steel appliances, finished lower level, deck, porch, attached 3-car garage, detached heated/air conditioned workshop
For more details:
Irongate Inc. Realtors
Steve Brown
(937) 432-3432
www.sbrownonline.com
About the Author
