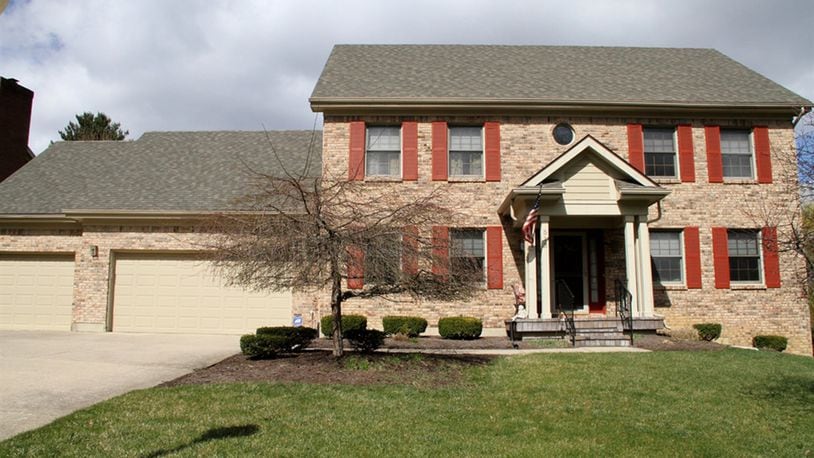Walk-out basement, bonus room are amenities
Contributing writer
Granite countertops and backsplash surround the cherry cabinets and stainless-steel appliances in the U-shaped kitchen of this traditional two-story home located on a cul-de-sac in Beavercreek.
The kitchen is the most recent update to the home as the interior has solid-six panel doors, oversized molding and trim, solid wood staircase with carpet runners and spindled accents and hardwood flooring. A finished, walk-out basement adds to the living space, and a bonus room off the main bedroom has a variety of uses.
Listed for $339,900 by Irongate Inc. Realtors, the brick two-story at 315 Rustic Trail has about 3,750 square feet of living space. The property includes a three-car garage, multi-level wood deck and paver-brick patio with a pergola.
Formal entry opens into the two-story foyer with a loft sitting area above and formal living spaces to the left and right. French doors open from the living room into the more casual family room, which has a brick fireplace. The gas fireplace has a raised brick hearth and dentil wood mantel. A box window provides natural light into the room.
Flooring treatment separates the family room from the kitchen and breakfast room as hardwood flooring starts from the foyer, down the central hallway and fills the formal dining room, kitchen and breakfast room. The flooring complements the granite countertops and cabinetry. A pantry is off the kitchen as well as access to the garage. A glass door opens from the breakfast room out to the awning-covered deck.
Four bedrooms, two bathrooms and a laundry room are upstairs. The main bedroom has a private bathroom with whirlpool tub, double-sink vanity, two-seat walk-in shower and a walk-in closet. A second door from the closet opens into a bonus room, which is currently being used as an exercise room.
The other three bedrooms have ample closet space with one having two closets. The guest bath has a tub/shower and single-sink vanity and the laundry room has a window and shelves. A second laundry hook-up is available within the unfinished room of the basement.
A hidden staircase from the breakfast room leads to the divided basement. Half the basement has been finished into a recreation room with two daylight windows and a single door that opens outside to a concrete stairwell. The other half of the basement has been finished into a hobby room or possible theater room. There is a separate half bath.
An unfinished room could be finished into additional living space as there is a separate walk-in storage and utility room.
BEAVERCREEK
Price: $339,900
Open house: March 19, 2-4 pm.
Directions: Shakertown east of Fairfield to Rustic Trail
Home highlights: About 3,750 sq. ft., 4 bedrooms, 2 full baths, 2 half baths, granite countertops, stainless-steel appliances, walk-out basement, recreation room, upstairs laundry, hardwood floors, multi-level deck with awning, pergola, 3-car garage
For more details:
Irongate Inc. Realtors
Thomas Andrew
(937) 478-0615 or 431-7432
www.tomandrew.com
About the Author
