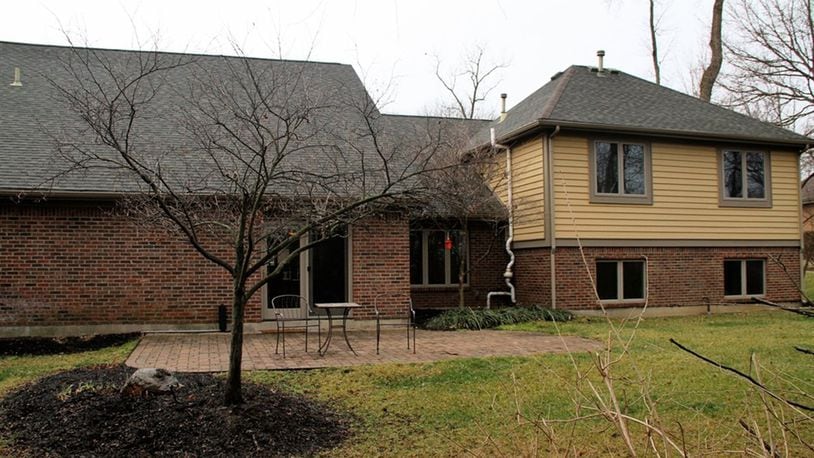Great room, dining room, 3-car garage among amenities
Contributing writer
Spacious social areas, a first-floor main bedroom and a flexible lower level are just a few of the features of this tri-level home in the Ashland Hills subdivision of Beavercreek.
Listed for $369,900 by Irongate Inc. Realtors, the home at 3910 Oakview Drive has about 3,525 square feet of living space, most of which is on the main level. The house is tucked back within the subdivision on a cul-de-sac with a tree-lined back yard, paver-brick patio and fire pit.
The house has an oversized three-car, side-entry garage.
Formal entry opens into a foyer, which is open to the formal living room and dining room. A cathedral ceiling peaks over the great room and an open staircase with spindled railing leads up to a loft-like hallway where two bedrooms and a full bathroom are located. Both bedrooms have double-door closets. There is also a walk-in storage closet.
Fluted woodwork accents windows and pillars that offset the formal dining room from the foyer.
Tucked off the great room near the staircase is the first-level main bedroom and private bath. Double doors open from the bedroom to the bath, which features a tall double-sink vanity, a whirlpool tub below a glass-block window, a walk-in shower and a walk-in closet with built-in organizers.
Hidden from view from the foyer but accessible from either the great room or dining room is the kitchen with granite countertops and stainless-steel appliances. A double sink is on the lower level of a two-level peninsula breakfast bar. Appliances include a cooktop, wall ovens and dishwasher. A short hallway off the kitchen leads to a half bath, the laundry room with side exit and the three-car garage.
A cathedral ceiling peaks above a combined breakfast room and family room. The two rooms are separated by flooring treatment. Patio doors open from the breakfast room to the rear patio. The family room has gas fireplace with fluted mantel. The fireplace is flanked by arched windows.
The lower level has been finished into a large room with two daylight windows. There is a closet and a mechanical closet. A full divided bathroom has a tub/shower and a sink vanity.
BEAVERCREEK
Price: $369,900
Open house: Jan. 22, 2 -4 p.m.
Directions: Indian Ripple to north on Grange Hall Road, right on Timberleaf, left on Ashwood, right on Aspen, left on Oakview
Home highlights: About 3,525 sq. ft., 3-4 bedrooms, 3 full baths,1 half bath, gas fireplace, cathedral ceilings, updated kitchen, family room, first-floor main bedroom, 3-car garage, paver patio, fire pit.
For more details:
Irongate Inc. Realtors
Terry Richman and Susan Phillips
(937) 477-2050 or 286-1537
www.irongaterealtors.com
About the Author
