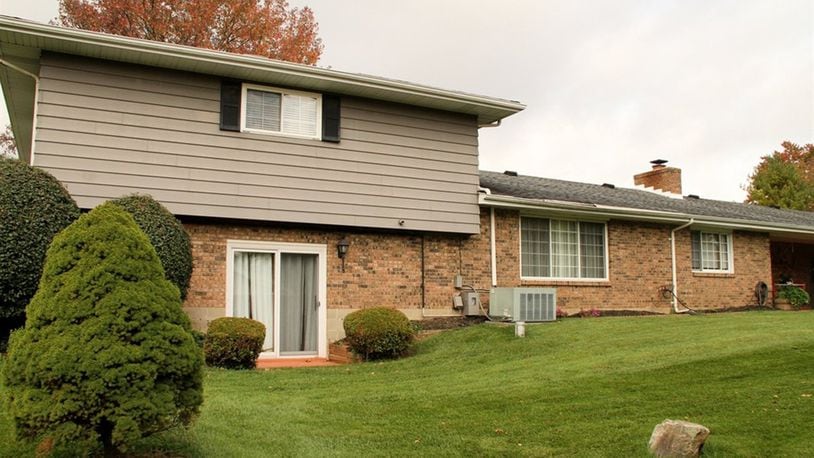Covered patio extends back of 2 garages
By Kathy Tyler
Contributing Writer
An updated eat-in kitchen, a spacious lower-level recreation room and a four-car garage are a few highlights to this brick, tri-level home located in the Fairlea Estates subdivision in Beavercreek.
Listed for $299,900 by Wright-Patt Realty Inc., the home at 2216 Crab Tree Drive has about 3,090 square feet of living space. The house sits on a corner lot with a concrete driveway that leads up to the two two-car garages both having rear service doors.
Formal entry opens into an entry hallway with wood flooring that wraps around to the main social areas of the home. Off the hallway are staircases to the upper and lower levels.
The lower level features a recreation room with two daylight windows, pillar accents, carpeting and ceramic-tile flooring and patio doors that open to a small patio and the backyard. A bonus room could be an office or hobby space as it has a window. There is storage under the staircase, and double-doors open to a workshop area that also houses the water heater and softener.
Four bedrooms and two full bathrooms are located upstairs. The main bedroom suite has a walk-in closet and private bathroom with a walk-in shower, oversized vanity with a single sink and ceramic-tile flooring. Three other bedrooms have sliding-door closets, and the guest bath has a tub/shower.
The formal areas have curved-corner ceiling treatments while the dining room has a center rosette. The sunken living room is accented by railings with two steps down from the wooden walkway. Across the living room is the dining room with a front picture window and double doors that lead into the kitchen.
Updated with Corian countertops, glass-front cabinets with accent lighting and ceramic tile flooring, the kitchen has a U-shaped cooking area with a double sink below a window, cooktop, wall oven, microwave and dishwasher. The breakfast room has a buffet counter with a pantry cabinet and glass-front hanging cabinetry. A granite countertop provides breakfast bar space and divides the kitchen from the family room,
Wainscoting accents the walls and complements the crown molding of the family room. A brick, wood-burning fireplace with raise hearth is flanked by bookcases. Patio doors open off the family room to the covered patio that extends the length of the garages.
Tucked off the kitchen are a half bathroom and a separate laundry room with pantry shelving, storage cabinets and a window. The washer and dryer are included with the sale of the home.
BEAVERCREEK.
Price: $299,900
Open house: Nov. 5, 2-4 p.m.
Directions: North Fairfield Road to east on Kemp, right on Crab Tree Drive
Highlights: About 3,090 sq. ft., 4 bedrooms, 2 full baths, 1 half bath, wood-burning fireplace, recreation room, bonus room, updated kitchen, sound system, covered rear patio, 4-car garage, corner lot,
For more information
Wright-Patt Realty Inc.
Jerry Williams
(937) 478-7601
www.wright-patt.com
About the Author
