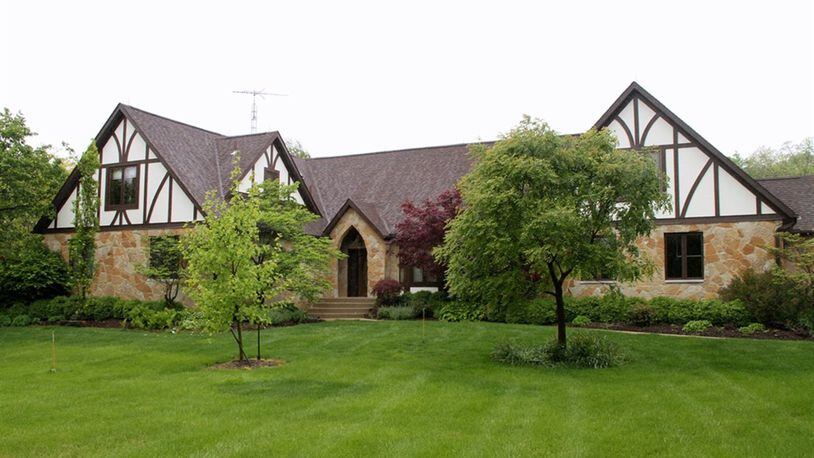A-frame great room allows for wilderness views
Contributing writer
Walls of windows and skylights allow for natural lighting to fill the A-frame great room of this stone-and-cedar home that is tucked well off the road among 11.45 acres of lawn and woods.
Listed for $599,000 by Coldwell Banker Heritage Realtors, the home at 7101 State Route 48 in Clearcreek Twp. has about 3,780 square feet of living space plus a walk-out, unfinished basement.
Formal entry opens into a foyer with a pocket door that opens into a dining room with a bay bump-out with four windows. Oversized ceramic-tile flooring fills the foyer and continues down a hallway and into the breakfast room and kitchen. The kitchen has been updated with granite countertops and backsplash. A peninsula counter divides the kitchen from the breakfast room plus provides additional workspace and storage. There is an island and a planning desk. A double sink is below the window, and the kitchen comes equipped with a wall oven, dishwasher and refrigerator. Patio doors open from the breakfast room out to a wood deck.
A short hallway from the kitchen leads to a laundry room with folding counter, a half bathroom, a walk-in pantry closet and access to the garage.
Accessible from the breakfast room and the foyer hallway is the A-frame great room. The cathedral ceiling has skylights and paddle fans while a triangular bump-out is filled with windows from floor to ceiling. A stone wood-burning fireplace has a raised hearth and wood-beam mantel. A cutout at the peak of another wall allows for a view to the upstairs hallway.
Off the great room is a short hallway that leads to a half bath room and two bedrooms. The main bedroom has a walk-in closet and private bath with soaking tub, ceramic-tile shower and double-sink vanity.
A door hides the staircase to the upstairs. The upstairs hallway has a skylight and a cutout that allows views to the great room. There are two additional bedrooms and a full bathroom. The bath has a ceramic-tile shower and single-sink vanity. Both bedrooms have walk-in closets.
The basement is not only accessible from a hidden staircase from the entrance foyer but also from the garage. The basement has stud-walls, is plumbed for a full bath and has sliding patio doors that open to a side patio. There is also a semi-finished room, currently set up as a workshop.
Recent updates include dimensional roof shingles installed in 2013, geo-thermal furnace in 2012 and new garage doors in 2014.
CLEARCREEK TWP.
Price: $599,000
Directions: State Route 48, south of Ohio 73, right side is private drive to property
Home highlights: About 3,780 sq. ft., 4 bedrooms, 2 full baths, 2 half baths, great room, wood-burning fireplace, cathedral ceiling, skylights, granite countertops, unfinished walk-out basement, workshop, deck, 3-car garage, 11.45 acres
For more details:
Coldwell Banker Heritage Realtors
Jim Weckesser and Laura Arcuri
(937) 271-7253 or 609-7518
www.jweck.com
About the Author
