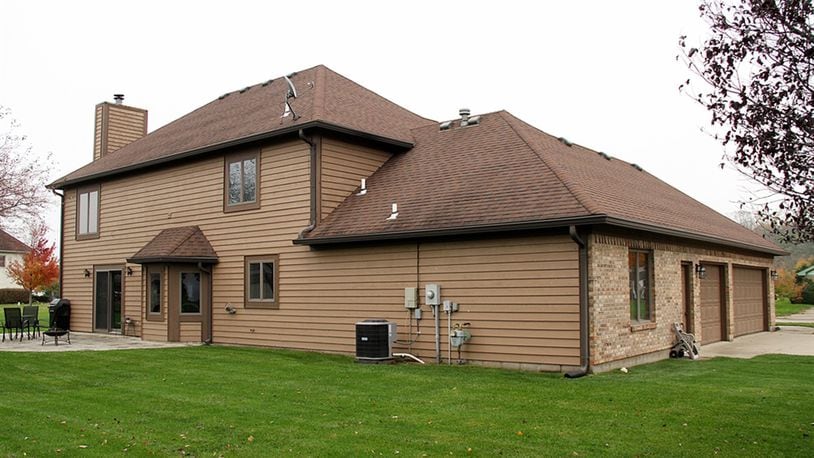Home includes side-entry, 3-car garage
Contributing Writer
A bonus room tucked off the main social area of this two-story allows for a fifth bedroom possibility.
Listed for $269,900 by RE/MAX Home Base, the home at 7878 Kings Ridge Circle has about 3,070 square feet of living space. The stucco-and-cedar home sits on a corner lot with a side-entry, three-car garage. The home is located within the Hunter’s Glen subdivision of Fairborn.
Formal entry opens into a ceramic-tile foyer with an open spindled accented staircase. To the right is the formal living room with front-facing windows and neutral updated carpeting. The dining room has a chair rail and chandelier.
Straight back off the foyer are the open casual areas of the kitchen, breakfast room and family room, separated by flooring treatment. The centerpiece to the family room is a gas fireplace with fluted wood mantel surround. Patio doors open off the family room out to a rear patio and open back yard.
The kitchen has a stone backsplash above solid-surface countertops. There is a pantry closet, an island and a planning desk. A peninsula counter divides the kitchen from the breakfast room and allows for bar seating. The breakfast room has a bay bump-out seating area.
Tucked off the kitchen is a hallway that leads to a full bathroom and a possible first-floor bedroom. The bedroom has a closet and a picture window. The bath is near the bedroom and has been updated. The walk-in shower has ceramic surround and glass doors while the vanity has an extended sink.
The utility closet and access to the garage is also off the hallway. The oversized, three-car garage has overhead storage and room for a work bench.
Upstairs, a spindled railing surrounds the stairwell and accents the hallway where four bedrooms, two full bathrooms and a laundry room are accessible. The main bedroom has an entertainment shelf and access to a private bath. The bath has a double-sink vanity, a whirlpool tub below a window, a separate fiberglass shower and a walk-in closet.
The other three bedrooms are located off the opposite end of the hallway. The three bedrooms have paddle ceilings fans and deep single-door closets. The guest bath has a fiberglass tub/shower and a single-sink vanity.
The laundry room has hanging cabinetry, a wash tub and hanging bar.
FAIRBORN
Price: $269,900
Directions: North on I-675 to Enon exit, right on Dayton-Xenia Road, right on Snider Road which becomes Kings Ridge Circle
Highlights: About 3,070 sq. ft., 5 bedrooms, 3 full baths, gas fireplace, eat-in kitchen, first-floor bedroom, formal areas, upstairs laundry, 3-car garage, patio, corner lot
For more information
RE/MAX Home Base
Jan Miller
(937) 477-4720 or 878-5593
www.janandmary.com
About the Author
