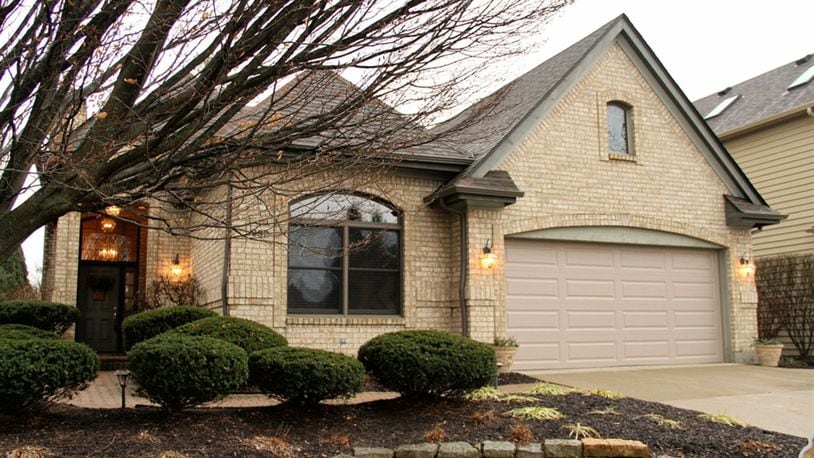2-bedroom home includes community amenities
Contributing writer
Unattached condominium living is one of the benefits to this brick ranch located in the Deer Run subdivision of Centerville.
The former Homearama home features many builder extras, and the homeowners association provides exterior maintenance to the house, lawn care, public common areas and use of swimming pool, tennis court, walking trails and club house.
Listed for $256,000 by Coldwell Banker Heritage Realtors, the home at 982 Deer Run Road has about 2,000 square feet of living space. The floor plan design offers the possibility of finished living space above the garage.
Updates made to the home within the past two years include a roof, garage door with keyless entry pad, furnace, kitchen sink faucet, living room carpeting and light fixtures within the breakfast room and main bathroom.
A paver-brick driveway and walkway leads to the covered front entry. Formal entry opens into a hallway with marble flooring and walk-in guest closet. Double doors open from the foyer into a study with wainscoting and crown molding.
Opening off the foyer and two steps down is the great room with a gas fireplace surrounded by marble and a woodwork mantel. Arched windows flank the fireplace, and crown molding accents the high ceilings. Opposite the fireplace is a wet bar nook with lighted glass shelves.
An inverted tray ceiling with accent lights is above the formal dining room or possible media room. A wall of windows provides views of the landscaped back yard. Columns accent the space between the great room and dining room, creating one large open space.
Off the entry hallway and accessible from the dining room are the kitchen and breakfast room. The kitchen has bleached oak cabinets and beveled countertops. The cabinets have roll-out shelves and include a bottle rack and planning desk. The hanging cabinets have accent lights above. A peninsula counter divides the kitchen from the breakfast room. Patio doors open from the breakfast room out to the rear deck and paver patio.
The pergola is accessible from the main bedroom, which has triple patio doors with transoms above. The main bathroom features a whirlpool tub flanked by walk-in closets. One walk-in closet is more than doubled the size of the other and all the closets have built-in organizers. There is a double-sink vanity and a walk-in shower.
Another bedroom is located at the end of the hallway as is a second full bathroom and laundry room. The laundry room has two closets and access to the two-car garage, which has a built-in workbench and pull-down attic access.
CENTERVILLE
Price: $256,000
Open house: Feb. 5, 2-4 p.m.
Directions: Alex-Bell to south on Clyo Road to right on Deer Run Road
Home highlights: About 2,000 sq. ft., 2 bedrooms, 2 full baths, gas fireplace, wet bar, crown molding, study, volume ceilings, eat-in kitchen, pergola, deck paver patio & driveway, homeowners association
For more details:
Coldwell Banker Heritage Realtors
Cindy Buckreus
(937) 609-5043
About the Author
