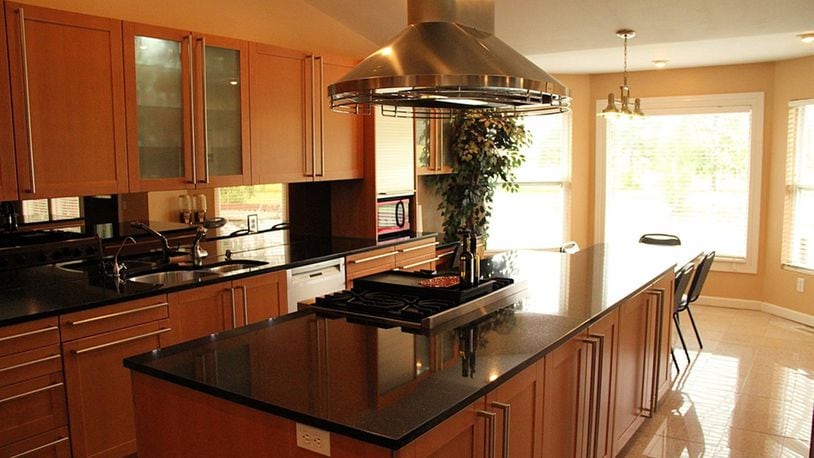Remodeled home sits on 15-acre property with pond, cabin
Contributing writer
A secluded country setting and upscale interior amenities set the stage for a versatile lifestyle in this brick-and-stone ranch home at 13577 Friend Road in Germantown.
The 15-acre exterior setting offers extensive green spaces backing up to fertile fields and a long-range view that stretches uninterrupted beyond a large pond with a cabin with electrical wiring on its opposite edge.
Joy Mayabb of Coldwell Banker Heritage Realtors said, “The owner has had consistent remodeling projects throughout this home.”
Owner Fred Woods said he had always wanted to live out in the country.
“This was a builder’s house, and there are 5 acres of woods in back. We loved the cabin for the kids to play in and the sunset on the pond,” Woods said.
With more than 4,200 square feet of living space, the home is listed for $495,000.
A long driveway curves past cornfields, past a five-bay barn/garage and ends at a parking pad in front of the two-car garage attached to the home. The walkway to the front door is edged with rose bushes and a tiered flowerbed with a cut-stone retainer wall. Wide steps ascend to the front porch, where a porch swing is installed.
Inside the entry under a vaulted ceiling with a skylight, the floor sparkles with black galaxy granite tile.
Neutral carpet covers the floor in the living room, which features a cathedral ceiling and triple windows topped by an arched radial window. A vaulted ceiling and hardwood flooring enhance the office.
Skylights accent the large gathering space at the hub of the home with a great room connecting to the raised deck and to the open kitchen and breakfast area.
A New York designer remodeled the kitchen in 2009 with Poggenpohl cabinets, black galaxy granite countertops, Viking appliances and custom lighting. A seated bar doubles as one island with a prep sink and an under-counter beverage cooler. The long center island holds a four-burner slide-in gas range, then extends into the bay window area as a tiered breakfast bar with seating. Above the range, a stainless steel rounded hood and vent descends from the ceiling. Long stainless-steel hardware embellishes the oversized cabinets.
Dishwasher and double sink are installed in the wall counter, which is accented by tinted-glass backsplashes. On the end wall, the French-door refrigerator recedes into an alcove flanked by tall wine racks, a coffee bar and a phone-charging area.
Cut-stone facing surrounds the great room’s fireplace. Two thick glass shelves are installed next to the space for a large-screen TV. Glass doors open to the bi-level deck surrounded by a railing and built-in seating.
A vaulted ceiling, Brazilian cherry flooring and a wall of custom built-in wardrobes and drawers enhance the owners’ suite. Recently remodeled the private bath has stone-look tile flooring in contrast to the slate-look covering surrounding the oversized jetted tub and the wall-mounted vanity with integrated bowls.
A stepped glass-block wall separates the deep walk-in shower, its inside walls covered in earth-toned designer tile.
Granite-tile flooring, a designer glass sink and a tub-and-shower combination enhance the hall bath.
The split-bedroom floor plan places a central bath between two bedrooms in the opposite wing of the house.
Two more bedrooms and another full bath are located on the walkout lower level. One bedroom is used as an exercise room.
A versatile open space encompasses recreation areas and a full kitchen with similar features to the main kitchen such as a center island, Viking gas range and oversized refrigerator.
The remodeled full bath on this level has a designer vanity and a glass-surrounded oversized step-in shower with multiple jets and a wall bench.
Other features of the recreation space include a brass-trimmed wood-burning stove, a separate TV/sitting room and French doors to access the bi-level patio, which is edged with flowerbeds and cut stone retainer walls.
Laundry areas are available on the main floor and the lower level.
GERMANTOWN
Price: $495,000
Directions: Ohio 725 through Germantown to right on Mudlick Road, left on Astoria Road and right on Friend Road
Highlights: About 4,220 sq. ft., 5 bedrooms, 4 full baths, built 1991, major renovations, reconfigured kitchen, finished walkout lower level, porch, patio, deck,15 acres, stocked pond, attached 2-car garage,
detached 5-bay barn/garage
For more information:
Coldwell Banker Heritage Realtors
Joy Mayabb
(937) 260-9487
www.soldbyjoy123.com
About the Author
