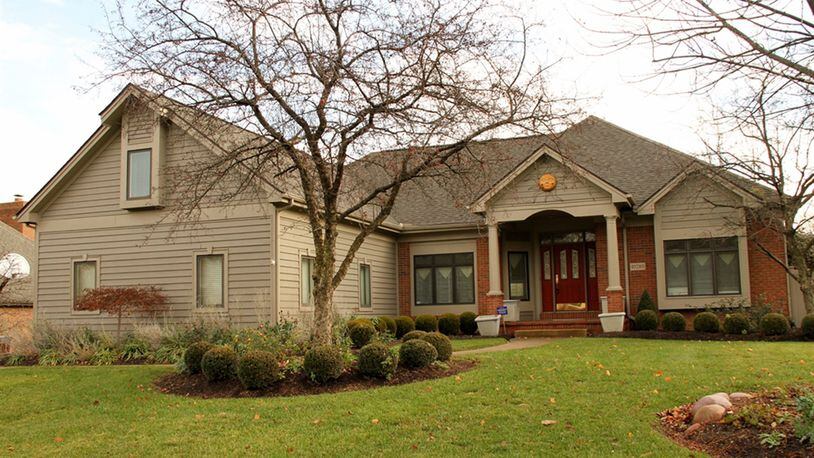Sun room, finished lower level add space
Contributing writer
From the central located great room to a sunken sun room, a finished lower level and a bonus room above the garage, this three-bedroom ranch offers a floor plan flexible for a variety of lifestyles.
Listed for $368,000 by Irongate Inc. Realtors, the home at 10280 Atchison Road in Washington Twp. has about 3,600 square feet of living space. Recent updates include a new roof in 2012, furnace in 2011 and hot water tank in 2015.
Formal entry opens into the great room where five rooms spoke off the circular space. A gas fireplace with built-in entertainment nook accents the room while a spindled railing and staircase accent the sun room. Plantation blinds cover the many windows of the two-story sun room, including patio doors that open out to the back yard with its inground swimming pool and paver-brick patio. The sun room has ceramic-tile flooring and glass walls, which allow for additional natural light into the lower-level recreation room.
Off the great room are a formal dining room and a study, both of which have crown molding and wood flooring. A door was removed from a bedroom to create additional social space, but it could easily be converted back. The room has a closet and access to the hidden hallway, which leads to a full bathroom and a second bedroom.
A peninsula counter offsets the kitchen from the great room and adjoining breakfast room. Both the kitchen and breakfast room have ceramic-tile flooring. The two-level counter offers breakfast bar space and has a double sink built into the lower level.
A hallway from the great room leads to the main bedroom which has a tray ceiling and private bath. The bath has a whirlpool tub, a glass block walk-in shower, a double-sink vanity and a walk-in closet with organizers.
A laundry room is across the hallway from the main bedroom and has access to the two-car garage and a staircase to the bonus room above the garage. This space has been finished into one large room.
The lower level has a recreation room with wet bar. A bonus room could be a theater room as it has two large closets with built-in shelves. There is a full bathroom and a fourth bedroom as it has a daylight window and closet.
Double doors open off the recreation room to a hallway where two more rooms are located. One could be a fifth bedroom as it has a closet and daylight window. The other is more of a hobby room with built-in storage and closet. The hallway ends at a staircase that leads up to the garage.
WASHNGTON TWP.
Price: $368,000
Open house: Dec. 11, 2-4 p.m.
Directions: Ohio 48 south to east on Social Row Road to left on Atchison Road
Home highlights: About 3,600 sq. ft., 3-5 bedrooms, 3 full baths, 1 half bath, sunken sun room, wood floors, finished lower level, wet bar, recreation room, office, gas fireplace, bonus room, paver patio, inground pool, vinyl privacy fence, 2-car garage
For more details:
Irongate Inc. Realtors
Jennifer Moore & Michelle Nocero
(937) 367-3888 or 974-6892
www.irongaterealtors.com
About the Author
