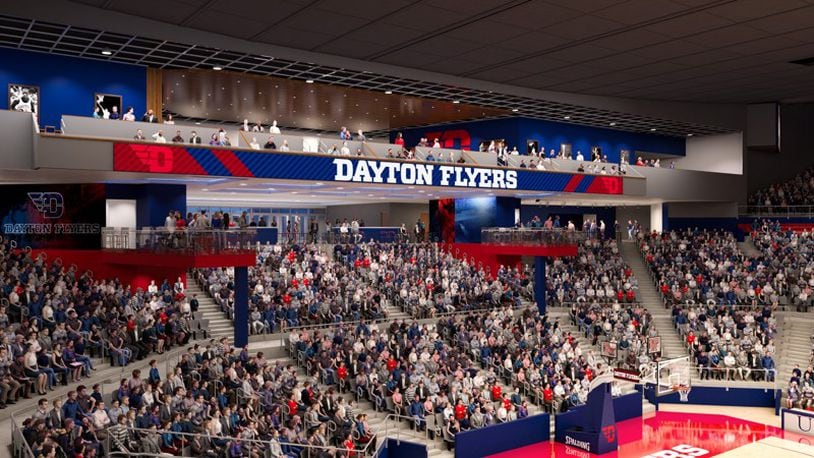MORE: Arena’s 72 million upgrade largest project in UD history
Some of the biggest changes to the arena won’t be seen for several years. Those seeking better WiFi connections will have to wait until 2018-19, while air conditioning won’t flow through the building until 2019-20.
Here’s a look at when fans will see the big changes:
PHOTOS: What will the UD Arena renovations look like?
» Seating: New 100/200 level seats with cup holders and handrails; upgrade courtside seating, press seating, and add ADA seating.
» Scoreboard and audio: New four-sided center hung video board and LED ribbon boards on the fascia of Spectrum Flight Deck and suites; improved audio systems.
» TV viewing: Move TV broadcast area from SE to NE corner of the arena; remove existing "crow's nest" camera platform and create new one in upper east side seats and upgrade broadcast infrastructure.
» Infrastructure: Install platforms for the new four corner terrace suites; upgrade dewatering pumps; begin exterior structures for future phases.
MORE: A-10 Commissioner Bernadette McGlade praises UD Arena plans
» Concourses: New west side concourse; added and upgraded restrooms, concession stands and merchandise locations; new south side and west side entrance with VIP parking; new elevator and stairs to event level.
» Seating: New 300/400 level seats on west side; new club seats between 200/300 levels on west side, and addition of west side club.
» Improvements: WiFi improved; renovated event level locker rooms and training room; new media room and press conference area; corner video boards moved and turned toward 300/400 level.
EXCLUSIVE: UD Arena renovation blueprints show major changes ahead
» Concourses: New east side concourse; added and upgraded concession stands; new main ticket box office, lobby and team store; upgraded and added restrooms; finished 360 degree concourse renovation with updated finishes and branding.
» Seats: New 300/400 level seats on the east side; new club seats between 200/300 on east side with addition of new club; new terrace suites at the four corners; new elevator to 400 level terrace on east side.
» Air conditioning: Will be installed in the bowl.
» Outdoors: New exterior design, upgraded lighting and landscaping.
About the Author
