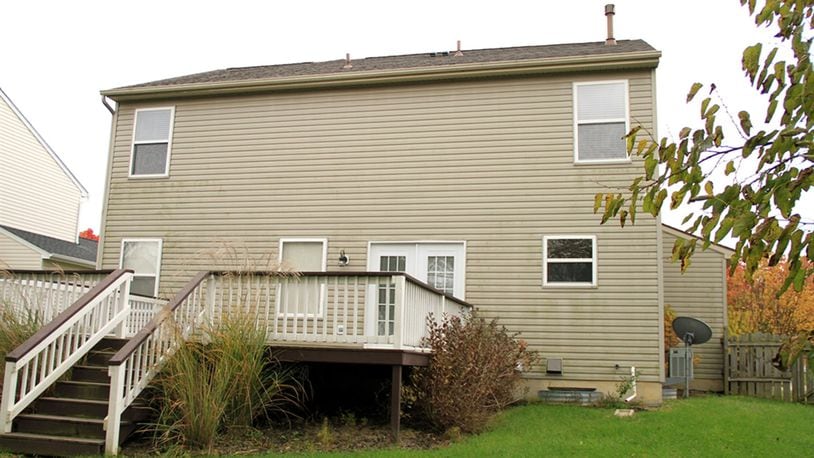2-story’s finished basement adds versatility
Contributing Writer
An open floor plan on the main level and four bedrooms – two with vaulted ceilings – are the highlights to this two-story home, located within the Village of Pheasant Ridge neighborhood of Dayton.
Listed for $225,000 by Irongate Inc. Realtors, the vinyl-sided home at 6531 Gander Road has about 2,420 square feet of living space, plus a finished basement. The house is located within a neighborhood with playgrounds, woods and swimming pool access.
The house has a two-car garage, and a privacy fence surrounds the back yard.
Formal entry opens off a covered front porch into a foyer hallway with wood-laminate flooring that fills the foyer and continues into the great room, breakfast room and kitchen combination. French doors to the right open into a room that is currently set up as a formal dining room but could also be a study as there is a bay bump-out.
To the left of the foyer are a staircase to the upstairs and access to a half bathroom with a pedestal sink.
Open to each other, the combination great room, breakfast room and kitchen have several windows and doors to allow for plenty of natural light. Double doors off the breakfast room open to a pantry closet, and French doors open to a wood deck and the back yard.
A small island with seating for two and storage allows for additional counter space as two walls surround stainless-steel appliances. The oak cabinetry has complementing countertops. A double sink is below a window, and ceramic tile accents the wall space.
Appliances include a range, dishwasher, microwave, trash compactor and a refrigerator. Tucked off the kitchen is a second double-door pantry, a closet, access to the basement and the two-car garage.
The basement has been finished into one large room with wall-speakers and carpeting. A door opens into an unfinished room where the laundry hook-ups are located as well and the mechanical systems and additional storage.
Four bedrooms and two full bathrooms are located upstairs. The stairwell ends in an open hallway accented by a wrought-iron railing and has wood-laminate flooring. The two smaller bedrooms have step-in closets and ceiling paddle fans.
The main bedroom has a vaulted ceiling with a plant shelf, a walk-in closet with built-in organizers and a private bathroom with oversized soak tub-and-shower combination with glass doors. There is a double-sink vanity and ceramic-tile flooring.
The fourth bedroom has a vaulted ceiling and a walk-in closet.
DAYTON
Price: $225,000
Directions: Brandt Pike to east on Kitridge to left on Gander Road
Highlights: About 2,420 sq. ft., 4 bedrooms, 2 full baths, 1 half bath, wood laminate flooring, volume ceiling, private study, stainless appliances, finished basement, rear deck, private back yard, 2-car garage, roof in 2014, one-year home warranty, home owners association
Rachelle Vaught
Irongate Inc. Realtors
(937) 520-6581
About the Author
