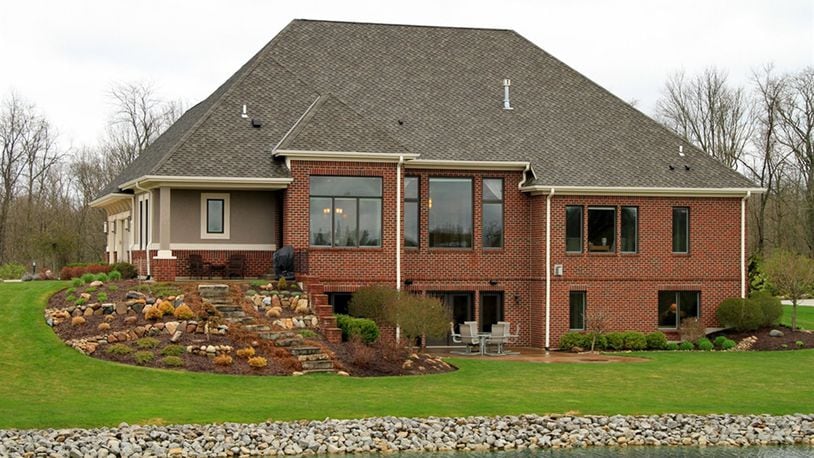Walk-out lower level has family, rec rooms
Contributing Writer
From the reverse coffer and tray ceilings to the custom cabinetry to the smart-phone controlled lighting and audio systems, this builder’s model home has all the extras within an open floor plan.
Listed for $825,000 by Irongate Inc. Realtors, the ranch custom-built home at 2760 Scarborough Place in Beavercreek has about 5,100 square feet of living space, including a walk-out lower level.
Built in 2010 by Radian Custom Builders, the home has a variety of distinctive features, including arched door frames, detailed ceramic work, wrought-iron railings, knotty alder custom kitchen cabinetry, solid walnut built-ins, fiber optic lighting, a fully equipped wet bar, bonus room, three sun patios that overlook a pond.
Formal entry opens into a foyer that blends into the formal dining room and great room while continuing into the kitchen and breakfast room. Wood flooring fills the foyer and dining room, which has triple-crown molding and wainscoting. Flooring treatment separates the foyer from the great room which is centrally located.
Reverse coffer ceiling accents the room, which has a wall of windows and a gas fireplace. Solid walnut bookcases and cabinetry flank the fireplace.
Mosaic tilework with copper accents above the gas cooktop accent the kitchen and compliment the custom cabinetry. A large island allows for additional work space as it has a large sink and seating space for up to six. The breakfast room is surrounded by windows and has a door that opens to a covered porch with sun patio extension. Landscaping surrounds the terraced patios that lead down to the lawn and the shared pond.
Tucked off the kitchen is a laundry room and access to the oversized three-car garage.
To the left from the foyer are three bedrooms and two full bathrooms. The main bedroom has a reverse tray ceiling with accent lighting and a private bathroom with a whirlpool tub below a leaded-glass window, a walk-in ceramic-tile shower with dual shower heads and a separate dressing area with seat, two single-sink vanities and a walk-in closet.
Two other bedrooms have walk-in closets and share a Jack-and-Jill bathroom.
An open stairwell with wrought-iron railing and artwork nook leads down to the lower level, which has a combined family and recreation rooms. Tucked into a corner is a tiered brick fireplace with a rectangular gas fire opening.
Patio doors open to a patio. An opposite corner from the fireplace has a wet bar area with a peninsula counter, mosaic backsplash and stainless appliances, including a dishwasher, microwave and beverage station.
A cutout allows for the recreation room to enjoy the fiber optic lighting of the media room, which has a projection television and large screen. Double doors open into a bonus room which could be an exercise room.
A fourth bedroom has a closet, daylight window and private access to the full bathroom.
BEAVERCREEK
Price: $825,000
Open house: April 29, 2-4 p.m.
Directions: Factory Road to east on Indian Ripple to right on Shepherd Road to right on Scarborough Place
Highlights: About 5,100 sq. ft., 4 bedrooms, 3 full baths, 1 half bath, walk-in pantry, ceiling treatments, walk-out lower level, wet bar, media room, bonus room, half-acre lot, irrigation system, 3-car garage, audio and lighting systems,
For More Information
Irongate Inc. Realtors
Jenny Moore
(937) 367-3888
www.radiancustombuilders.com
About the Author
