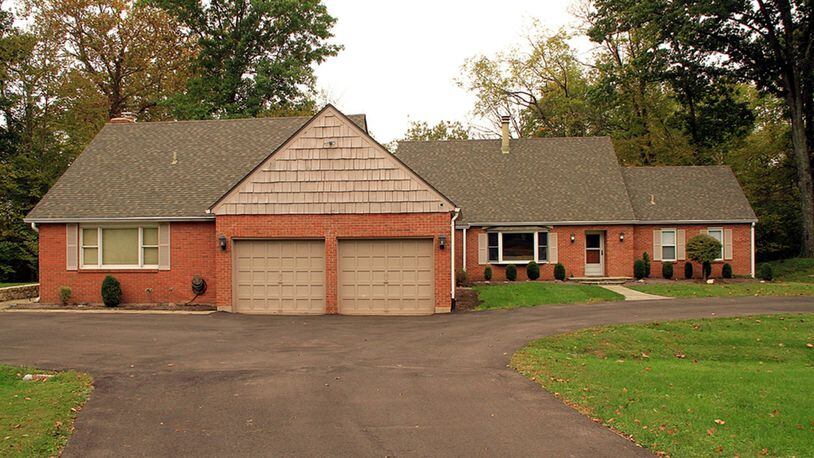Lower level adds to floor plan versatility
Contributing Writer
Sitting on 5.4 acres surrounded by a canopy of trees that line a creek, this Cape Cod home has three levels of finished living space and social areas with views of the landscaping.
Listed for $499,900 by Irongate Inc. Realtors, the brick-and-cedar home at 9141 Clyo Road in Washington Twp. has about 5,540 square feet of living space on the three levels.
The property includes a circular driveway with an extra parking pad that was new in 2018. There are also a double storage shed, a bridge over the hidden stream, stone-lined tiered garden, two slate patios, concrete patio and a wood balcony deck.
Inside, the floor plan has open social areas, an updated kitchen, two first-floor main bedrooms, upstairs bedrooms with a shared bathroom, and a walk-out lower level with fireplace, bar, a full bathroom and an abundance of storage, including a cedar-lined, walk-in closet.
Formal entry opens into a foyer with a slate floor, open staircase and double door access to the front hearth room. Ceramic-tile flooring fills the hearth room and continues into the updated kitchen, mudroom and bathroom. A bay window provides plenty of light, and a wood-burning fireplace has a raised hearth and wood mantel. Wood beams accent the ceiling of the hearth room.
Updated in 2016, the kitchen has gray granite countertops on white cabinetry and a subway-tile backsplash. Appliances include a gas, five-burner cooktop, stainless-steel wall ovens, refrigerator and dishwasher. A farmer’s sink is below a window, and there is plenty of lighting. There are two pantry closets.
A door opens off the kitchen to the upper slate patio, and another door opens into a full bathroom, which has a shower and single-sink vanity.
The bathroom passes through to a bonus room, which has wood-laminate flooring, access to the two-car garage, access to the covered side entrance and to the main bedroom suite.
The bedroom has a brick accent wall, a fireplace with electric insert, a corner, walk-in closet and an updated full bathroom that has a three-head walk-in, ceramic-tile shower, double-sink vanity and an oval soak tub with chandelier above.
A second main-bedroom suite is off the foyer. This room has a private full bath with a tub/shower and single-sink vanity. There are two walk-in closets, and patio doors open out to the side concrete patio.
Two more bedrooms are upstairs and share a bathroom. Each bedroom has ceiling paddle fans and former window nooks. One bedroom has access to a bonus room, which has finished attic access.
At the back of the main level is a living room with a spindled accented open stairwell and patio doors that open to the balcony wooden deck.
Downstairs, the staircase ends at the family room, which has a wall of windows and patio doors that open out to a slate patio and the back yard. There is a corner fireplace with raised hearth.
A wall divides the family room from the recreation room, which has a tile floor, built-in bookcase and a peninsula bar that seats six. A laundry room has a wash sink and laundry chute.
Off the recreation room is the walk-in cedar closet and access to a full bathroom, which has a sauna room, a walk-in ceramic-tile shower room, a single-sink vanity and two closets.
WASHINGTON TWP.
Price: $499,900
Directions: Clyo Road south of Spring Valley
Highlights: About 5,540 sq. ft., 4 bedrooms, 5 full bathrooms, 3 fireplaces, first-floor main bedroom, updated kitchen 2016, finished walk-out lower level, bar, sauna, wired for generator, slate patio, wooden deck, 2-car garage, double storage shed, creek, bridge, circular drive 2018, well and septic, 5.4 acres
For More Information
Lauren Meador
Irongate Inc. Realtors
(937) 260-0388
www.RealtorDaytonOhio.com
About the Author
