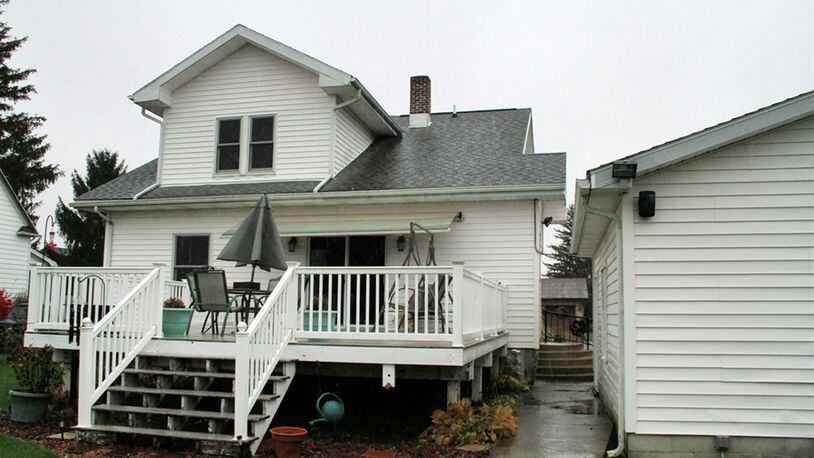Double lot includes garage, pole barn, deck
Contributing Writer
Spacious formal areas, an updated kitchen and bathroom, three bedrooms with large closets and a double village lot with extra buildings and outdoor living space are just a few features to this Cape Cod home located within the village of Pitsburg.
Listed for $192,900 by Lyle Bixler Realty, the story-and-a-half frame home at 210 Baker St. has about 1,720 square feet of living space. The 0.42-acre, double lot includes a 24-by-24-foot, two-car garage with concrete driveway, a 24-by-24-foot metal pole barn tucked back within the park-like second lot. The barn has a covered porch. There is also an above-ground swimming pool, raised garden beds, a covered front porch and a composite deck with vinyl railings and retractable awning.
Inside, the home has an updated kitchen, half bath and upstairs full bathrooms. Refinished hardwood floors fill the foyer hallway and flow into the kitchen. Large formal areas have oversized molding, wood-trimmed windows and neutral carpeting.
The front door opens into a foyer hallway with the staircase to the upstairs tucked off to the left and the formal living room open to the right. A wood-trimmed, accent wall with open shelves offsets the living room from the foyer as does the flooring treatment. Wood-trimmed walkway leads from the living room to the formal dining room, and both rooms have two large windows, adding plenty of natural light.
The foyer hallway ends at the kitchen, which has been updated with custom-built, tongue-and-groove cabinetry and stainless-steel appliances. A peninsula counter offers breakfast bar seating and has a curved end with open shelves. Hanging cabinets above the peninsula have glass-panel doors.
There is a pantry cabinet next to the refrigerator nook, and the cabinet had roll-out shelves. A deep double stainless-steel sink is below a cutout that looks into the dining room. Appliances include a Viking gas range with convection oven and stainless-steel hood-vent, dishwasher and refrigerator.
Patio doors open off the breakfast area to the deck. A door opens off the kitchen to a half bathroom with a single-sink vanity. A stairwell nook leads down to the full, finished basement. The basement has built-in storage, the laundry hook-ups and a heat-pump furnace and air conditioning with LP backup system and a water softener.
The spindled accented, extra wide staircase leads up to a wide hallway where three bedrooms and a full bathroom are located. All three bedrooms have overhead lights and hardwood floors. Each room has a step-in or walk-in closet with lights.
The bathroom has been updated with wood-like flooring, a two-sink vanity, a tub/shower, light fixtures and textured ceiling.
PITSBURG
Price: $192,900
Open house: Nov 11, 1-2:30 p.m.
Directions: Pittsburg-Gettsburg Road west off State Route 49 into Pitsburg then left on South Street, right on Baker Street
Highlights: About 1,720 sq. ft., 3 bedrooms, 1 full bath, 1 half bath, hardwood floors, updated kitchen, living room, dining room, natural woodwork, step-in closets, full unfinished basement, rear deck, retractable awning, 2-car detached garage, one-car pole barn with porch, above-ground swimming pool, 0.42-acre double lot, no rear neighbors
Lyle Bixler
Lyle Bixler Realty
(937) 692-5139
www.lylebixlerrealty.net
About the Author
