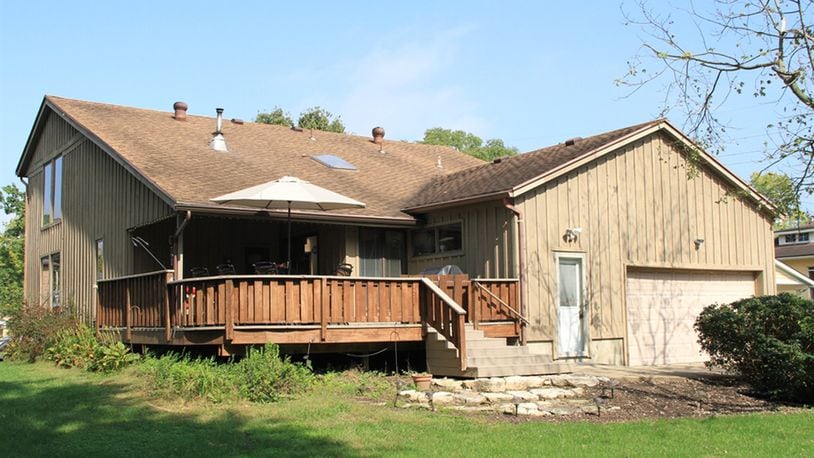First-floor main bedroom, finished basement are highlights
Contributing Writer
A two-story salt box has a contemporary floor plan with volume ceilings, cozy casual spaces, a first-floor main bedroom, loft study and a finished basement.
Listed for $199,900 by RE/MAX Solutions Plus, the cedar-sided home at 31 Endress St. has about 2,340 square feet of living space. The house sits on a half-acre lot within Germantown and along the bike bath.
A two-car garage is at the rear of the house and has alley access. There is an accessory building that has 900 square feet of finished space. The building is insulated and is heated and cooled, allowing for hobby or small business space.
Stone steps lead from the street up to the formal entry to the home. The foyer is two-story with an open staircase and slate flooring. To the right is the formal living room with wood flooring, a wood beam accented ceiling and floor-to-ceiling windows. At the back of the living room is a sunken seating area with ceramic-tile accents. The seats surround a wood-burning stove that is on a stone hearth.
To the left of the foyer is a formal dining room with a furniture nook and wood flooring. A door off the dining room opens into the first-floor main bedroom, which has a walk-in closet and private bathroom.
The divided bath has a sunken hot tub and a single-sink vanity in a room surrounded by tongue-and-groove paneling and a skylight within the vaulted ceiling. A pocket door opens to the bathroom with a walk-in fiberglass shower and toilet.
The main bedroom also has access to a half bath, which passes through to the breakfast room.
The galley kitchen has a wall of distressed-painted cabinetry that extends into the breakfast room to create a peninsula counter. There is a pantry closet, and wall ovens surrounded by cabinetry on the opposite wall, creating a galley-style cooking area. The kitchen opens into a breakfast room with a vaulted ceiling and skylight. Patio doors open off the breakfast room to the covered deck.
A mudroom off the breakfast room has storage, access to the two-car garage and a rear exit door to the back yard.
The open staircase from the foyer ends at the loft study that has a curved, wood-capped partial wall. There are large windows and a closet nook. A hallway leads to two bedrooms and a full bathroom. The divided bath has a double-sink vanity and a tub/shower.
The bedroom at the end of the hallway has a walk-in closet and adjoining playroom, which is built into the finished attic space.
The basement has been finished into a recreation room and family room with glass-block windows, rough-cut paneled walls, carpeting and tile flooring. A door opens to an unfinished storage room, and the utility room has the laundry hook-ups, a wash tub, hot water tank and furnace.
GERMANTOWN
Price: $199,900
Directions: Ohio 725 (Market Street) to south on Main Street to left on Endress Street, between Cherry and Main Streets
Highlights: About 2,340 sq. ft., 3-4 bedrooms, 2 full bathrooms, 2 half baths, hardwood floors, wood-burning stove, volume ceilings, skylights, loft study, finished basement, 2-car garage, rear deck, half-acre lot, finished accessory-building
For More Information
Jeff Fannin
RE/MAX Solutions Plus
(937) 545-0766 or 855-6106
About the Author
