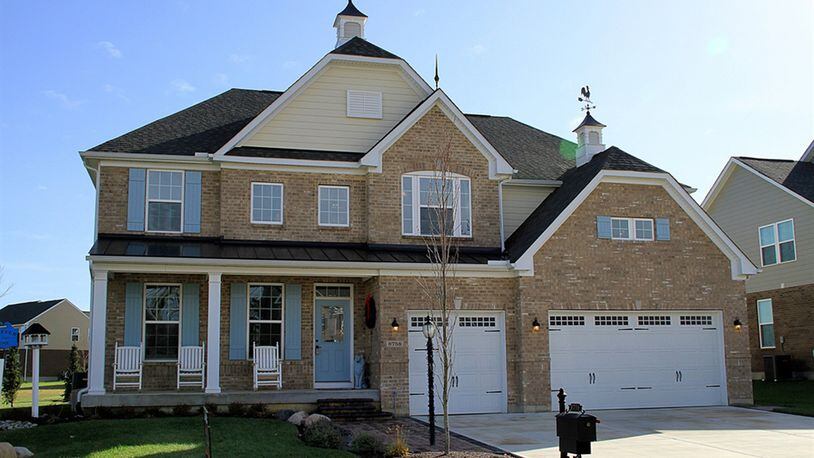3-car garage, covered porches among amenities
Contributing Writer
Rich hardwood floors fill the open first floor living space and continue up to the second level where there is a bonus room in this Washington Twp. home. Add the full, finished basement and this two-story home has a floor plan with flexibility.
Listed for $489,900 by Bechtel Realtors, the home at 8758 Elysee Circle has about 4,950 square feet of living space. The house is located within The Enclaves of Washington Twp. and has a three-car garage, covered front and rear porches, wrought-iron surround dog run and open back yard with a circular, paver-brick patio.
Inside, the main level has arched walkways, wainscoting, wood-trimmed windows and oversized molding.
The entry opens directly into a formal space currently set up as a dining room with wainscoting. Spindles accent part of the staircase to the upstairs, and an arched opening passes through into the great room while providing glass-door access to the basement stairwell.
The great room has a stone gas fireplace with raised hearth and stone mantel. Windows fill the back wall space in both the great room and the breakfast room as the kitchen and great room create one space. Custom antique white cabinetry fills one wall along the kitchen and continues into the breakfast room creating a buffet with glass-door hanging cabinetry above. Granite countertops add to the work space as does an island with a double-sink, dishwasher and seating for four. Patio doors open off the breakfast room to the covered rear porch.
Tucked off the kitchen is a possible first-floor main bedroom or secluded office as there is a closet and a nearby full bathroom with walk-in shower and single-sink vanity. Access to the garage is off this area.
Four bedrooms and two full bathrooms are located upstairs. Double doors open into the main bedroom, which has two separate walk-in closets. The private bath has a corner ceramic-tile, walk-in shower with corner seat, transom window and dual shower heads. There are two separate single-sink vanities and ceramic-tile flooring.
Across the hallway from the main bedroom are French doors that open into a bonus room, which is two steps down from the hallway. The family room has wood flooring and a window nook space for a separate sitting area.
Two of the other three bedrooms have walk-in closets. There is a laundry room with a folding counter and hanging cabinets, and the guest bath has a walk-in shower and a double-sink vanity.
The basement has been finished into a recreation room with a media nook and has a full bathroom with a walk-in shower and single-sink vanity. There is an unfinished room and a larger unfinished space for storage and housing of the mechanical systems.
WASHINGTON TWP.
Price: $489,900
Open House: Dec. 16, 1-4 p.m.
Directions: Spring Valley, east of Clyo to Bordeaux Drive, to right on Saint Anne Way, left on Elysee Circle
Highlights: About 4,950 sq. ft., 4-5 bedrooms, 4 full baths, gas fireplace, wood floors, upstairs laundry room, bonus room, finished basement, wainscoting, covered rear porch, wrought iron fenced dog run, paver brick sun patio, 3-car garage
Thomas Bechtel
Bechtel Realtors
(937) 313-6614 or 436-1234
www.bechtelrealtors.com
About the Author
