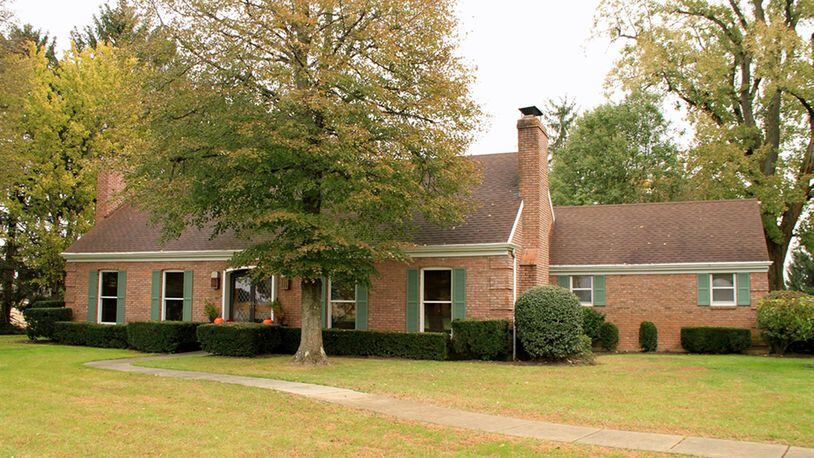3-acre lot surrounds 2-story home, tobacco barn, garden shed
Contributing writer
Owners of the property at 3061 Alternate State Route 49 in Arcanum cite several factors that made them want to buy it 16 years ago. All their reasons coalesce into one: it’s a wonderful place to make memories.
“(The home) was built by a Realtor in 1976,” said one co-owner. “We were told it was his wife’s dream home. We feel they had good judgment.
“It’s in a farm community – we like that,” she said. “We still enjoy this home every day. We enjoy the whole house. We have had a lot of family in for meals and to stay, but now we must downsize.”
Her husband speaks fondly of the original tobacco barn that sits on the 3.2-acre property.
“It has a workshop, space to store several cars and an office that is heated,” he said.
Because of its wood peg construction, the barn was likely built long before 1976. It has concrete floors, slatted wood walls, double doors exiting the back, and three electronically controlled garage doors at the front. He said that the hayloft and a built-in water trough suggest the barn might have housed animals long ago when the land was part of a farm.
Owners have used the barn’s front section for various events.
“We have garage sales,” said one. “We have had parties in the barn and on the patio. The yard is large enough for kids to play.”
The house offers more than 3,100 square feet of living space. Shirley Snyder of Galbreath Realtors lists this property for $349,900.
A pebbled driveway circles around a raised island framed with brick retainer walls and connects to parking space and a separate driveway to the barn’s garage space.
Double doors with leaded-glass inserts open into the home’s front entry, where ceramic tile covers the floor and an open staircase ascends to the upper level.
Inset carpet cushions the formal living room, where marble facing accents the fireplace and draperies hang from ornamental cafe rods.
Tall windows fill a widened bay area in the formal dining room. Random-width wood plank flooring warms the family room, where built-in display cabinets and bookshelves flank a brick fireplace.
Matching wood flooring continues into the breakfast area, which connects to the marble patio through double doors. In the updated open kitchen, owners added Corian countertops and a smooth-surface cooktop to complement walnut-stained cabinets that frame the U-shaped workspace.
Small squares of ceramic tile cover the backsplash areas. A buffet counter doubles as a coffee station. Appliances include dishwasher, side-by-side refrigerator and microwave and traditional wall ovens. Gooseneck and reverse osmosis faucets are installed at the double sink.
The pantry is in the adjacent room, which serves as the back entry and an office/planning area with built-in desk and cabinets. This area connects to the laundry room, a half-bath, and the utility room, which has access to the home’s crawl space.
With built-in bookcases and under-cabinets, the versatile extra room on the main floor can be a guest bedroom or an office/library. Next door is a full bath with a vanity and a corner shower rounded with rain glass.
Two more bedrooms and two full baths are on the upper level. The main bedroom suite has two closets. One is a walk-in off the vanity/dressing room. In the adjacent bath cultured marble surrounds the tub-and-shower area. Sconces accent the wraparound mirror above the second vanity.
Off the hallway is a long attic storage room. Next to the hall bath is a two-room suite with a double wall closet in the bedroom. Double doors enclose the adjoining reading/sitting room.
“We like the location – it’s 15 minutes from Greenville, a half-hour to Troy and 45 minutes to Dayton Mall,” said one co-owner. “There are local hardware and grocery stores nearby.”
Snyder emphasized the beauty of the land and the home’s well-maintained condition.
“This is truly a home to enjoy and could also be a great location for an at-home business,” Snyder said.
ARCANUM
Price: $349,900
Directions: Interstate 70 to State Route 49 north, left on Hollansburg-Sampson Road, right on Alternate State Route 49
Highlights: About 3,100 sq. ft., 3 bedrooms, 3 full and 1 half baths, built 1976, versatile rooms, updated kitchen, Corian counters, all kitchen appliances, marble patio, garden shed, large tobacco barn with workshop and heated office, detached garage for 4 or more cars, plentiful storage, landscaped grounds, circular driveway
For more information:
Galbreath Realtors
Shirley Snyder
(937) 239-3749
www.shirleysnyder.com
About the Author
