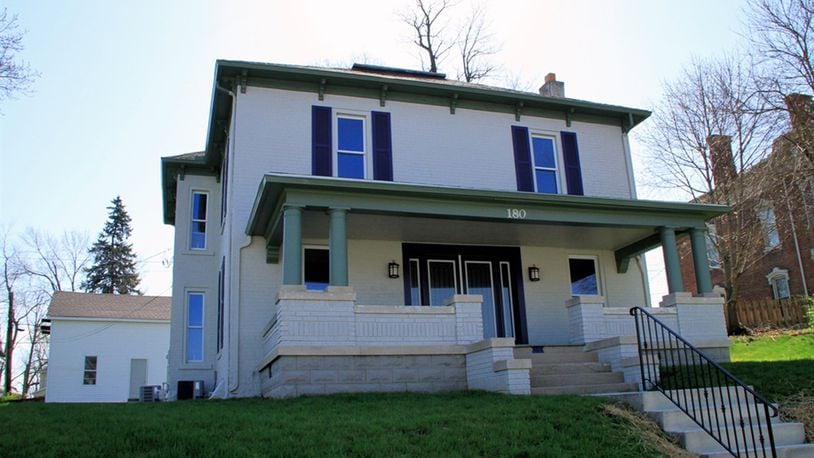Kitchen, baths among various renovations
Contributing Writer
Built in the 1850s, this two-story home has undergone a total restoration that includes refinished hardwood floors, exposed brick interior walls, bead-board accents, oversized wood trim and an ornate wood mantel.
While much of the original charm was kept intact, bathrooms were redesigned and an up-to-date kitchen was added. All the restorations were done during the past 18 months.
Listed for $237,000 by Coldwell Banker Heritage Realtors, the brick and vinyl-sided two-story house at 180 N. Pearl St. in Covington has about 2,380 square feet of living space on a crawl space and partial basement. The house sits on a hill and the property includes a two-story, detached garage with concrete floor, overhead door and space for tandem parking and a loft for storage or workshop.
Formal entry opens through frosted-glass double doors into the home’s great room with two decorative fireplaces. One fireplace is tucked into a corner and has an ornate wood mantel. The other has a painted wood mantel and mosaic tile work. Hardwood floors fill the great room and the adjoining sitting room or family room. This room has bead-board accents, an exposed brick wall and open staircase to the second level.
Off the great room is the kitchen with granite countertops, custom cabinetry that includes an island with gas cooktop, subway-tile backsplash and a walk-in pantry with stained-glass window.
The kitchen has a ceramic-tile floor with mosaic accents, and the kitchen comes equipped with wall ovens, dishwasher, a deep double-sink and a refrigerator. A pass-through above the sink leads into the breakfast room or hobby area as there is a full wall counter bar. A door leads from the breakfast room to the back yard.
Completing the circular floor plan is a sunroom with ceramic-tile flooring. This room connects the breakfast room to the family room and was once a porch. There is access to a laundry room and half bath combination.
Three bedrooms and two full bathrooms are located upstairs. The two largest bedrooms are at the front of the house and have tall windows, carpeting and single-door closets. One bedroom has a private entrance to a full bathroom, which features a ceramic-tile surround tub/shower, a double-sink vanity and ceramic-tile floor.
A second bath has a tall single-sink vanity, a walk-in, ceramic-tile shower with double frosted glass doors and ceramic-tile floor. The third bedroom is across the hallway from this bath.
The house has dual zoned heating and cooling system and a dual heating and cooling wall unit within the sunroom. All the electric service and plumbing has been updated throughout.
COVINGTON
Price: $237,000
Open house: May 6, 2-4 p.m.
Directions: Ohio 48 north to east on Walnut, left on Pearl Street or U.S. 36 to south on Pearl Street
Highlights: About 2,380 sq. ft., 3 bedrooms, 2 full baths, 1 half bath, breakfast room, sun room, hardwood floors, 2 decorative fireplaces, zoned HVAC, vinyl windows, crawl space, covered front porch, detached garage with loft, alley access
For More Information
Coldwell Banker Heritage Realtors
Richard Pierce
(937) 524-6037
www.coldwellbankerishome.com
About the Author
