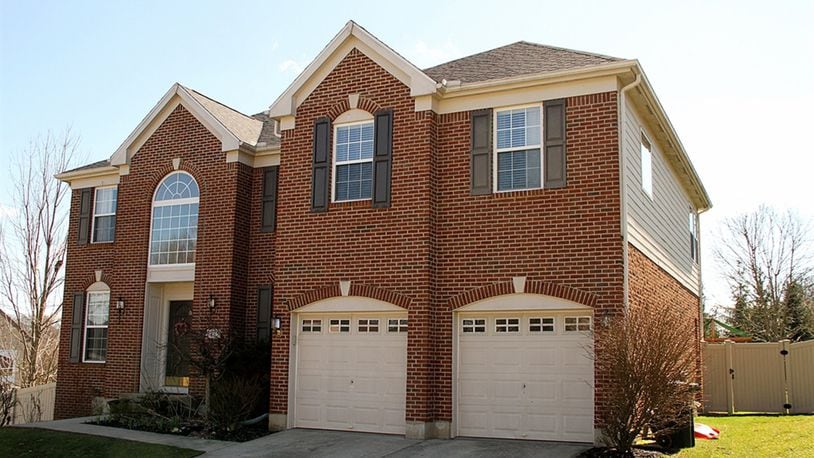With more than 4,400 square feet of living space, this two-story home is listed for $320,000.
Hardwood flooring adds warmth in the entry, where the ceiling rises two stories above a tall arched window and a plant shelf placed above the front door. Near the guest bath is a closet.
Josiah Blackaby of Better Homes and Gardens Real Estate Big Hill calls attention to several features. In particular, he likes that the office is near the front door and is enclosed with French doors.
He added, “This home has a formal dining room and an eat-in kitchen.”
Inset carpet covers the floor in the dining room, which has one partially angled wall wrapping around the corner toward a discreet access to the kitchen.
At the end of the entry hall the breakfast area is centered between kitchen and great room with a three-window bay directing the view toward the backyard green space.
Multiple windows of varying sizes and shapes surround the fireplace in the great room. Blackaby said, “This floor plan is wide open with a lot of natural light coming in from this wall of windows.”
The ceiling rises two stories above an open catwalk edged with spindled railings. A special ceiling treatment extends from the railing to a plant shelf placed above the atrium door that connects to the deck.
A planning desk sits at the entrance into the open kitchen, where naturally stained wood cabinets, mosaic-tile backsplashes and Corian counters create a complementary backdrop for stainless-steel appliances, including dishwasher, smooth-surface range, microwave oven and French-door refrigerator. A pantry increases storage space.
Textured glass bulb covers hang from a stainless-steel fixture above the center island, which has an overhang for breakfast bar seating.
The laundry room has hanging spaces for coats near the door to the two-car garage, which has finished walls.
An open staircase in the great room ascends to the upper level hallway with its open catwalk overlooking both entry and great room on the way to the four bedrooms.
In the main bedroom suite, a deep pan ceiling treatment adds volume space to the bedroom, where an angled wall is topped with a plant shelf and a reading/sitting area is placed near a grouping of corner windows.
Double doors open into the bath, where an oval soaking tub is set in ceramic tile under a window shaded with wide-slat blinds. A sliding glass door encloses the separate shower, and there is a double vanity. The walk-in closet has organizers and a window.
Three more bedrooms have wall closets with sliding double doors. The hall bath has a tub-and-shower combination.
Berber carpet covers the open area on the walkout lower level, where there is plenty of space for a sitting/TV area, game tables, exercise equipment and a children’s play area. The dropped ceiling is designed with connecting squares to add a bit of texture. Sliding glass doors access the side yard.
In the full bath on this level is another soaking tub. Two unfinished rooms and a double wall closet provide abundant storage space.
Blackaby mentioned more notable features: “It has a no-maintenance vinyl fence (that adds privacy). The home is on a cul-de-sac so there is little traffic, and the community has sidewalks.
“This location is close to Interstate 675, shopping, restaurants and Wright Patterson Air Force Base,” he said.
HERE’S THE DETAILS
Price: $320,000
Directions: Ohio 725 to Sheffield Street, left on Sudbury Court
Highlights: About 4,400 sq. ft., 4 bedrooms, 3 full and 1 half baths, 2-story, brick, built in 2002, hardwood flooring, upstairs carpet replaced, Corian kitchen with appliances, finished lower level with full bath, deck, maintenance-free privacy fence, attached 2-car garage
For more information:
BH&G Real Estate Big Hill
George Long or Josiah Blackaby
(937) 478-0001 or 307-9884
www.JosiahBlackaby.com
About the Author
