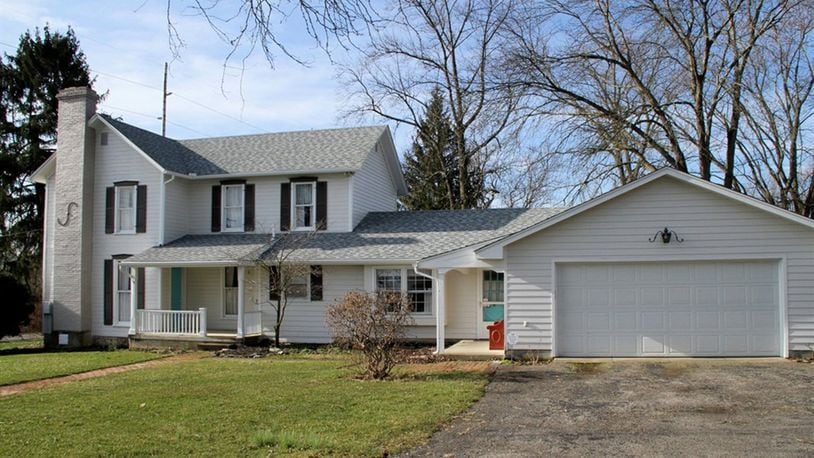Covered porches, screened patio overlook 2-acre property
Contributing Writer
This farmhouse was built in 1880 and has high ceilings, woodwork, covered porches, a versatile floor plan and sits on just more than two acres.
Listed for $198,900 by Fisher and Associates Realty, the frame two-story at 7455 Bellefontaine Road has about 2,500 square feet of living space.
The house has an oversized, attached, two-car garage, and the property has a storage barn with lean-to. There is extra parking and a paved driveway.
Formal entry opens from the side porch into the eat-in kitchen, which has an island with a cooktop and storage. There is a hood vent that hangs above, and the island divides the cooking area from the breakfast room. Wall cabinetry lines two walls and surrounds the appliances including the wall ovens, dishwasher and refrigerator. Ceramic-tile countertops complement the cabinetry, and there is a double sink. The combined area has wood-laminate flooring.
Off the kitchen is a mudroom, which has laundry hook-ups, a corner shower, folding counter with hanging cabinets above, and a wash tub. There is access to the two-car garage.
Another short hallway leads to the basement access and the side door that opens into a screen-enclosed patio that opens to a paver-brick patio.
At the center of the home is a dining room with a wall of built-in drawers and cabinets. Patio doors open to the screen-enclosed patio, and a staircase is hidden but accessible from the dining room and leads to the second level.
The living room is at the front of the home and has a wood-burning fireplace with brick surround along one wall of the room, and on the opposite side is a bay window. Several floor-to-ceiling windows fill the living room with natural light and have wide wood trim with corner accents. A door opens to the front of the house.
Upstairs are three bedrooms and a full bathroom. All three bedrooms feature tall windows and overhead lights. The full bath has an oversized vanity with two sinks and a make-up desk. There is a tub/shower, a linen closet and vinyl flooring.
A possible fourth bedroom is on the main floor. This room is off the dining room and could be used as an office or den. There is also a half bathroom off the kitchen as well as a walk-in storage closet.
Other highlights include a dimensional roof installed in 2017, baseboard heating, updated circuit breakers, well and septic system and window air conditioning units.
HUBER HEIGHTS
Price: $198,900
Open house: March 25, 2-5 p.m.
Directions: Ohio 202 (Brandt Pike) to east on Taylorsville Road, south on Bellefontaine Road
Highlights: About 2,504 sq. ft., 3-4 bedrooms, 1 full bath, 1 half bath, wood-burning fireplace, bay window, mudroom, first-floor laundry room, built-ins, basement, screen-enclosed patio, roof installed in 2017, 2-car garage, storage barn, well and septic, 2.03 acres
For More Information
Fisher & Associates Realty
Ron Fisher
(937) 776-4671
About the Author
