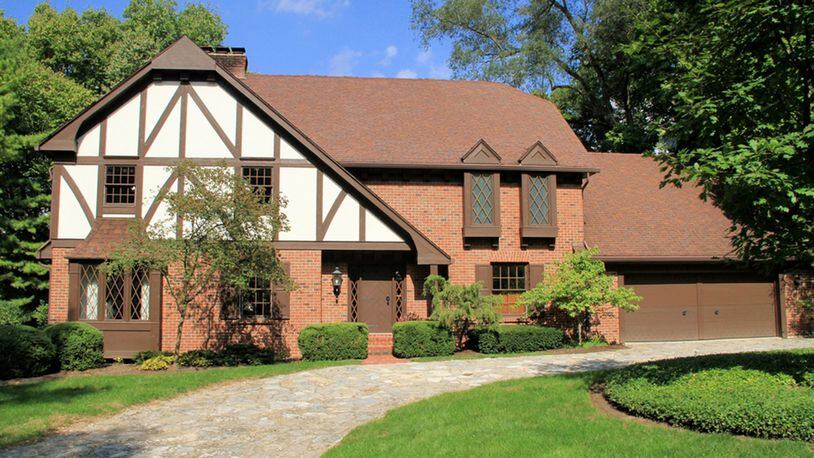Recreation room in walk-out lower level
Contributing Writer
With exposed rafter ceilings, wood-beam accents, custom wainscoting, hardwood floors and wood-burning fireplaces, this two-story Tudor home has the traditional details with a versatile floor plan.
Listed for $409,900 by Coldwell Banker Heritage Realtors, the brick-and-stucco home at 1931 Tait Circle Road has about 3,400 square feet of living space. The house sits on just more than a half-acre wooded lot with a stone, circular driveway that leads to an oversized, two-car garage.
Formal entry opens into a two-story foyer with a slate floor and open staircase to the balcony upstairs hallway that is trimmed with dentil crown molding. To the right is the formal dining room with a hardwood floor, crown molding, custom wainscoting and wood shutters that cover the front windows.
To the left and a couple of steps down is the formal living room with dual access to the more casual family room. A wood-burning fireplace is the centerpiece to the room with wood panel surround. Windows have wood valances and hardwood flooring fills the living room and continues into the family room.
Open walkways on either side of the fireplace lead into the family room where the fireplace transitions into a stone, wood-burning fireplace with raised hearth. Tucked into a corner is a built-in wooden entertainment center, and patio doors open to a rear balcony deck.
Wood beams accent the ceiling of the family room, and wood beams offset the breakfast room, which is two steps up from the family room.
Bi-fold doors hide a wet bar area within the breakfast room. The wet bar has cabinetry, a sink, built-in bottle and glass racks. A second set of patio doors provides access from the breakfast room to the deck.
The kitchen has been updated with granite countertops, and cabinetry includes a pantry and a peninsular counter. A double sink is below a window, and appliances include a cooktop, wall oven, dishwasher and refrigerator. Off the kitchen are a half bathroom and the laundry room, which has access to the garage.
Upstairs are three to four bedrooms and three full bathrooms. The main bedroom has a wall of double door closets. A dressing area has a double-sink vanity and a wall of double-door closets. The bath features a garden tub, shower and bidet.
Double doors open from the main bedroom into a study, which could be a fourth bedroom. The study has two walls of built-in bookcases, exposed cross beam ceiling with extra windows and two double-door closets.
Two additional bedrooms and bathrooms are across the hallway. One bedroom has a private bath.
The lower level has been finished into a recreation room with a wood-burning fireplace, two storage closets, one daylight window and patio doors that open to the paver-brick patio. A hallway leads off the recreation room to a full bathroom, which has a shower and a multi-person sauna. There is a small sitting room and two unfinished storage rooms.
KETTERING
Price: $409,900
Open house: Oct. 14, 1:30-3 p.m.
Directions: Stroop to south on Tait Circle Road
Highlights: About 3,400 sq. ft., 3-4 bedrooms, 4 full bathrooms, 1 half bath, hardwood floors, 3 wood-burning fireplaces, study, wet bar, walk-out lower level, recreation room, sauna, custom woodwork, updated kitchen, central vacuum, rear deck, paver patio, 2-car garage, stone circular driveway, half-acre lot
For More Information
Bobbie Roland
Coldwell Banker Heritage Realtors
(937) 931-9960
www.therolands.com
About the Author
