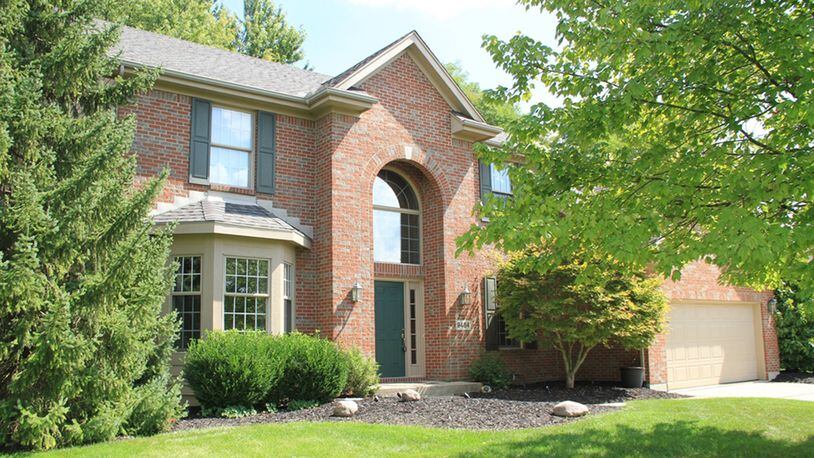Finished basement offers wet bar, media room
Contributing Writer
Soaring ceilings, bay bump-outs, four bedrooms and a full, finished basement that offers versatile living space are just a few of the highlights to this two-story home in Washington Twp.
Listed for $374,000 by Better Homes and Gardens Real Estate Big Hill, the brick-and-cedar home at 9484 Parkside Drive has about 4,165 square feet of living space including the basement. Recent updates made to the house include central air conditioning in 2017, a new water heater and sump pump in 2018. The entire interior has been recently painted in neutral colors.
Formal entry opens into a two-story foyer with an open spindled accented staircase. French doors open off the foyer into a private study, and to the left is the formal living room and dining room combination. The living room has a bay bump-out while the dining room has crown molding and a chair rail. Pillars on top of partial walls accent and partition the rooms.
Brazilian cherry hardwood flooring fills the foyer and continues down the entrance hallway into the kitchen and breakfast room. The kitchen has 42-inch cherry cabinetry, which includes an island that seats three as well as provides storage. Granite countertops provide plenty of working space, and there are stainless-steel appliances, including a dishwasher, range, microwave and wine cooler. Ceramic tile accents the wall space and there is a double sink below a window. The breakfast room is a bay bump-out design, and double sliding-doors open to a pantry.
Flooring treatment divides the breakfast room from the great room, which has had carpeting recently installed. A gas fireplace has a raised brick hearth and a fluted wood mantel and brick surround. Vaulted ceilings and three rear windows give the room a spacious feel, and a glass door opens from the great room to a rear deck and semi-private back yard.
Four bedrooms and two full bathrooms are located upstairs. To the left of the staircase through double doors is the main bedroom with a cathedral ceiling, walk-in closet and private bathroom. The bath features a double-sink vanity, a whirlpool tub below a frosted window, a step-in shower with glass doors and a walk-in closet.
Three bedrooms and a guest bath are located off the opposite end of the upstairs hallway. Two bedrooms have walk-in closets while the third has a sliding double-door closet. There is a spindle-accented cutout that looks down into the great room from the upstairs hallway.
At the center of the basement is a kitchenette and wet bar area under a tray ceiling with recessed lights. The L-shaped bar has a ceramic-tile countertop. The kitchenette divided the basement into a recreation room with media room on one side and a family room with access to a bonus room and full bathroom on the other side. The bonus room has a closet and could be a fifth bedroom. The bath features a ceramic-tile, walk-in shower, single-sink vanity and ceramic-tile flooring.
There are two storage closets and unfinished space with built-in shelves, workshop space and houses the mechanicals. The laundry room is on the main level off the breakfast room and has a wash sink and access to the oversized, two-car garage with storage nook, loft storage, speckled flooring and side service door.
WASHINGTON TWP.
Price: $374,000
Directions: Yankee Drive to west on Silver Lake to right on Parkside Drive
Highlights: About 4,165 sq. ft., 4-5 bedrooms, 3 full bathrooms,1 half bath, gas fireplace, media room, volume ceilings, office, wood floors, finished basement, wet bar, oversized 2-car garage, creek, deck, private yard
For More Information
Travis Mouse
Better Homes and Gardens Real Estate Big Hill
(937) 825-6032
About the Author
