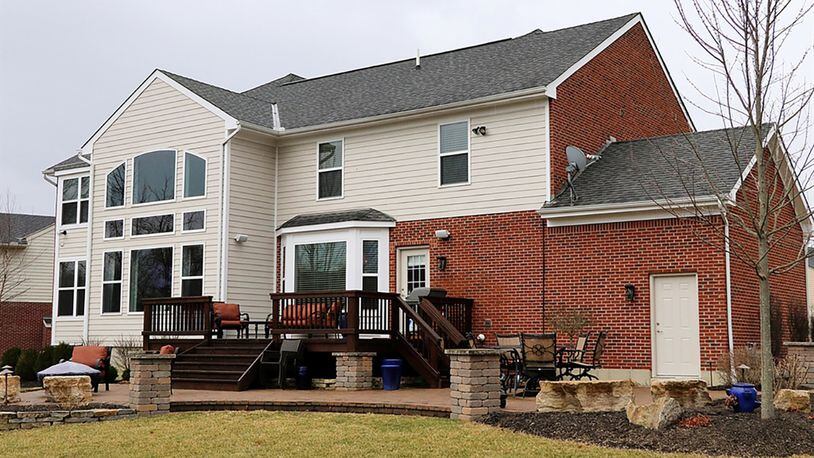Game, family rooms located in lower level
Contributing Writer
Soaring ceilings, detailed woodwork, hardwood floors, practical built-ins and a versatile floor plan with additional living space within the finished basement are just a few highlights of this two-story home in the Woodburn Farm subdivision of Washington Twp.
Listed for $524,900 by Irongate Inc. Realtors, the two-story home at 1423 Verna Court has about 3,825 square feet of living space plus the basement. The house is located on a cul-de-sac with a covered front porch, a three-car, side-entry garage, rear porch and paver-brick patio.
Formal entry opens into a two-story foyer with ceramic-tile flooring, an open staircase with wrought-iron railing, wainscoting and pillar accenting both the formal living and dining rooms. Both rooms have wainscoting and oversized crown molding. The dining room has a bay bump-out and a tray ceiling.
An arched walkway leads to the great room with a two-story ceiling and a wall of built-in entertainment center and a gas fireplace with marble surround. The ceramic tile creates a walkway into a short hallway that leads to a half bathroom and a study and wraps around the great room into the kitchen and breakfast room.
Cherry cabinetry fills two walls and surrounds stainless-steel appliances. Granite countertops accent the ceramic backsplash. An irregular island has a double sink and divides the kitchen area from the bay bump-out breakfast room.
A door from the breakfast room opens to the rear deck and patio. Another door opens to the laundry room, which has access to one of the two garage bays. Tucked off the kitchen is a mudroom setting with access to the double-car garage bay. Under the back staircase is a built-in locker nook with a wine cooler and beverage storage.
The open staircase from the kitchen leads to an upstairs recreation room, which has in-wall speakers for surround sound. A wet bar is tucked into one corner, and wrought-iron railing accents the catwalk hallway from the recreation room across the lower-level great room to the main bedroom suite.
Three bedrooms and a full bathroom are off the recreation room. The full bath has an updated travertine walk-in shower.
Double doors open into the main bedroom, which has a bay bump-out sitting room and a private bathroom. The bath features a walk-in shower, a whirlpool tub below a leaded-glass window, two tall single-sink vanities connected to a make-up desk, a walk-in closet and private toilet room.
A hidden staircase leads off the foyer hallway to the basement, which has been finished. The largest space has been divided into three spaces, including a game room and family room. A Corian countertop bar divides the game room from the kitchenette or wet bar area, which has a ceramic-tile flooring and wall cabinets and countertops. There is a half bathroom and two unfinished areas that house the dual heating and cooling system and offer storage and workshop space.
WASHINGTON TWP.
Price: $524,900
Directions: Nutt Road to right on Meadow Woods to right on Verna Court
Highlights: About 3,825 sq. ft., 4 bedrooms, 2 full baths, 2 half baths, volume ceilings, hardwood floor, 2 wet bars, loft recreation room, surround-sound, finished basement, wainscoting, gas fireplace, built-ins, study, dual HVAC systems, 3-car garage, deck, paver patio, outdoor lighting
Dana Chillinsky
Irongate Inc. Realtors
(937) 657-2136
www.DanaChillinsky.com
About the Author
