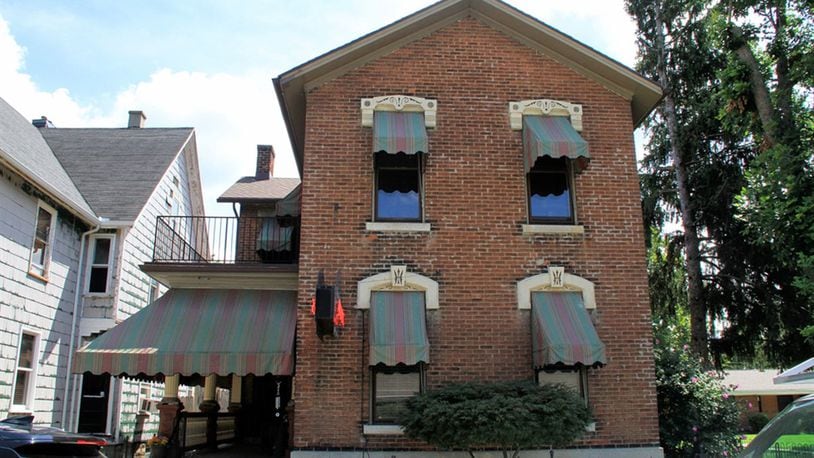Property includes 2nd building with garage
Contributing Writer
Freshly varnished woodwork, updated wood-laminate flooring, tall windows with ornate wood trim, solid doors and pocket doors, a curved staircase and an enclosed courtyard deck are just some of the highlights to this two-story home in the Oregon District of Dayton.
Listed for $299,900 by Kamela and Company Realty, the brick Victorian home at 324 Jones St. has about 2,300 square feet of living space.
The property, located on a cul-de-sac with alley access, includes two buildings. One is the historical home while the other detached building was a former business with about 3,100 square feet of space, plus a garage and awning-covered concrete parking pad.
The residence has a covered front porch with two separate entrances. The formal entry opens into a foyer with wood laminate flooring and an open curved staircase. To the right is the family room with tall windows that have oversized ornate woodwork. A wood-burning fireplace has tortoiseshell ceramic surround and an ornate wood mantel.
To the left are two separate entrances to the formal living room and dining room. A double pocket door is between the two rooms. The living room opens to the rear deck and has access to the kitchen as does the dining room. A china closet is within the dining room.
The kitchen has white wainscoting, a double sink below a window, and ceramic tile countertops on white cabinets. There is a door that opens to a back staircase and another that opens to a pantry closet with cellar-door basement access.
Upstairs are three bedrooms and a full bathroom. All three bedrooms have ceiling paddle fans, transom windows above the doors and oversized closets. One bedroom has a decorative mantel. A possible fourth bedroom is off a hallway from the main bedroom. This room has a window, but the closet is across the hallway.
The full bathroom features a tub/shower and single-sink vanity. The hallway ends at the back staircase.
A door off the kitchen opens to the enclosed deck with a hot tub and canvas awning covering. Just off the deck is a perennial garden and double cellar-doors that open to the basement which has glass block windows, storage and has the mechanical systems.
The second building is a two-story cinder-block with three large rooms and a small bonus room on the main level. The second level is divided into a workshop space with a half bath and a large storage room with exterior doors.
A side door off one of the main office spaces opens out to a parking pad that is enclosed with fencing and canvas. There is also an overhead door that opens to an oversized, one-car garage with alley access.
DAYTON
Price: $299,900
Open house: Aug. 19, 2-4 p.m.
Directions: Wayne Avenue to east on Jones Street
Highlights: About 2,300 sq. ft., 3-4 bedrooms, 1 full bath, 1 half bath, formal dining room, family room, wood-burning fireplace, pocket doors, basement, covered rear deck, office building, garage, covered patio, cul-de-sac, alley access, Oregon District
For More Information
Kamela Kordik
Kamela & Company Realty
(937) 299-0888
www.kamela.com
About the Author
