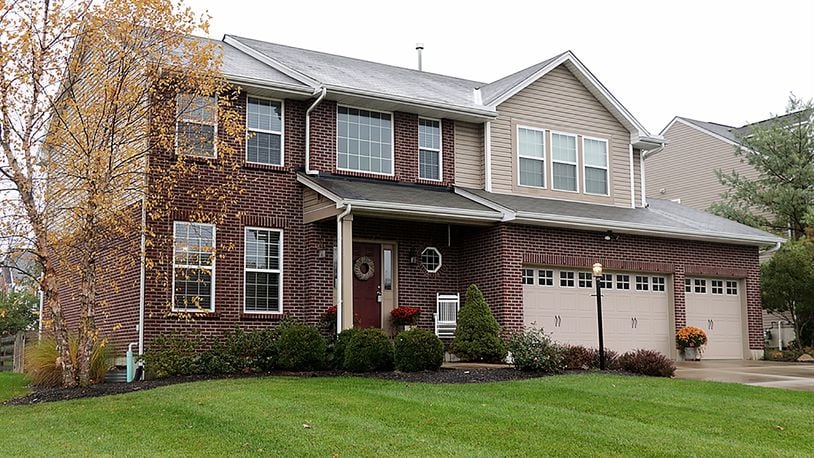This traditional two-story home offers blended casual spaces, a grand main bedroom suite and a finished, multipurpose basement.
Located in The Farms of Heatherwoode in Springboro, the brick-and-vinyl house at 110 Wells Drive has about 3,180 square feet of living space plus the finished basement. The house is listed by Bechtel Realtors for $$449,000.
The Farms of Heatherwoode is located just outside historical Springboro, and residents have the use of a swimming pool and clubhouse.
Built in 2011, the two-story sits on about a half-acre, corner lot. The deep back yard has a corral fence and double gates. A wide concrete driveway leads to the three-car garage, and the concrete walkway curves up to the covered front porch.
Formal entry opens into a two-story foyer with an open staircase. The staircase has carpeting with a wood landing midway up to the loft-like, second-floor hallway. Oak handrails have wrought-iron spindles that accent the staircase and upstairs hallway.
Hardwood flooring fills the foyer and continues throughout the main level. To the left off the foyer, the formal dining room has a tray ceiling with a hanging light fixture. A chair rail and crown molding complement the baseboards and entryways.
To the right, a hallway angles its way to the combined kitchen and breakfast room. A half bathroom with pedestal sink is tucked off the foyer as is access to the garage and basement stairwell.
Four separate workstations design the kitchen space with the cooking area near the dining room, preparation station next to the double sink that is under a window, a large island that offers seating and storage, and a planning area or coffee station conveniently located near the breakfast room.
Granite countertops complement the light cherry cabinetry. Hanging cabinets are above the planning area and wrap around stainless-steel appliances. Tucked into one corner is a step-in pantry closet. Lights hang above the island, and additional canister lights highlight the countertops.
Sliding patio doors open off the breakfast room to a patio surrounded by evergreens and garden beds.
The home’s great room is open from the breakfast room. Tucked into a corner is a gas fireplace with a fluted wood mantel surround and a marble hearth. Beside the fireplace, three windows fill the room with natural light and provide views of the deep, tree-lined back yard.
Four bedrooms, two full bathrooms and a laundry room are upstairs. The main bedroom suite has a tray ceiling, hardwood flooring and room for a sitting area. Double doors open from the bedroom into the full bathroom, which features a double-sink vanity, a heart-shaped, corner soaking tub below two corner windows.
The walk-in shower has ceramic-tile surround and glass doors. There is a toilet room, a linen closet and a walk-in closet. Just outside the main bedroom is the entrance to the laundry room, which has a wash tub, a window, vinyl flooring and storage.
Three additional bedrooms have sliding-door closets, and the guest bath has a single-sink vanity and tub/shower.
A door from the foyer hallway opens to the basement stairwell. The staircase opens near the basement and has a wood handrail with wrought-iron spindles. The basement has been finished into an open L-shaped room, which is set up as an exercise room, family room and office.
A full bathroom has a tub/shower and single-sink vanity. There are two unfinished rooms. One room has the home’s mechanical systems and storage space. The other room is unfinished but large enough for a possible hobby area or exercise room.
SPRINGBBORO
Price: $449,000
Directions: South on Main Street (Ohio 741) to left on Red Lion Five-Point Road (Ohio 126) to Null Boulevard, to right on Dinsley Place, to left on Wells Drive
Highlights: About 3,180 sq. ft., 4 bedrooms, 3 full baths, 1 half bath, gas fireplace, hardwood floors, granite countertops, second-floor laundry room, finished basement, recreation room, patio, corral fence, 3-car garage, half-acre corner lot, homeowners association
For More Information
Tom Bechtel
Bechtel Realtors
(937) 313-6614
About the Author
