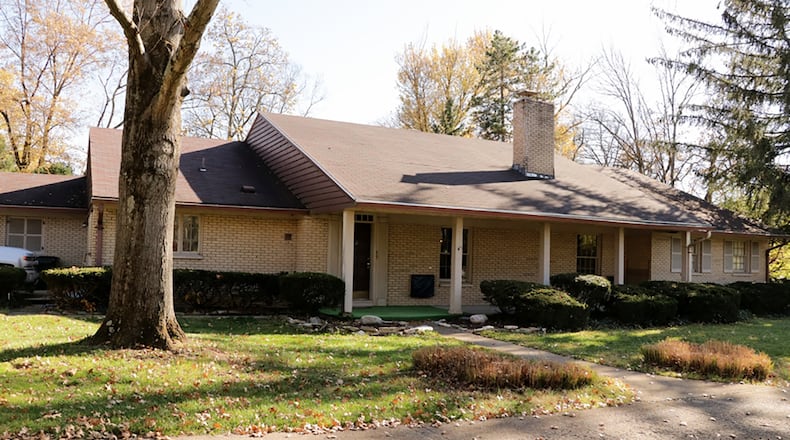Hidden from curbside, an enclosed rear porch adds to the spacious social areas of the Cape Cod design home, and the second floor has two large bedrooms and a full bath.
Listed for $349,900 by Better Homes and Gardens Real Estate Big Hill, the brick-and-cedar house at 5660 Mad River Road in Washington Twp. has about 3,780 square feet of living space on a full, unfinished basement. Recent updates include the installation of a high-efficiency gas furnace and central air conditioning. The original carpeting has been removed, and a flooring allowance is being offered. Interior walls will be painted a neutral color.
The house sits off the road with a double entry circular driveway that leads to extra parking pads and a two-car side-entry garage. Formal entry is from the covered front porch while more casual entry opens directly into the eat-in kitchen.
The formal entry opens into a foyer with slate flooring and access to the kitchen, living room and stairwell to the second floor. To the left is the kitchen, which has contemporary white cabinetry with matching beveled countertops. A peninsula counter provides additional work space, breakfast bar seating and divides the kitchen from the breakfast area.
A double sink is below a window and there are two pantry closets. The kitchen comes equipped with a cooktop, wall ovens and dishwasher.
To the right of the foyer are the formal living room, dining room and family room. Carpeting has been removed and waiting for buyer selection. A wood-burning fireplace is surrounded by a fluted wood mantel and marble hearth. Windows flank the fireplace. Arched walkways and an arched cutout with plant box divide the living room from the formal dining room and family room.
French doors open from the dining room to the enclosed porch that is a recreation room. Hand-carved cedar beams accent the vaulted tongue-and-groove ceiling. A wall of windows allows panoramic views of the tree-lined, elevated patio. Brick accents two walls, including the wall behind an eight-person peninsula bar. Behind the bar is a sink and storage. Parquet wood flooring fills the room and a single glass door opens to the backyard patio.
Another door leads from the recreation room into a library or study, which has a wall of built-in bookcases, cabinets and paneled walls. The library has interior access to the two-car garage and to a full bathroom, which has a step-in ceramic-tile shower. The bath is also accessible from the kitchen, completing the circular floor plan.
Off the living room is the first-floor bedroom wing. Each bedroom has a dressing area with a walk-in closet and built-in vanity or make-up desk. Off each dressing room are full bathrooms. One bath has a square tub with shower while the other has a standard tub/shower. Both have single-sink vanities with ceramic-tile counters. A pocket door opens between the two dressing areas, and each bedroom is accessible from the hallway.
Two more bedrooms and a full bath are located upstairs. One bedroom is divided into a large sitting room and bedroom area with an angled ceiling and closet. The full bathroom has a corner soaking tub, a single-sink vanity and a large walk-in ceramic-tile shower with bench seat and multiple shower heads.
The unfinished basement has a separate laundry area with laundry chute and a half bath.
WASHINGTON TWP.
Price: $349,900
Directions: Far Hills to west on Rahn Road to South on Mad River Road
Highlights: About 3,780 sq. ft., 4 bedrooms, 4 full baths, 1 half bath, eat-in kitchen, wood-burning fireplace, recreation sun room, first-floor main bedroom, study, full unfinished basement, gas forced-air furnace and central air conditioning in 2019, 2-car attached garage, large concrete patio, extra parking pad, circular driveway, covered from porch, flooring allowance
For more information:
Bill Fagan
Better Homes and Gardens Real Estate Big Hill
(937) 478-0215
www.bhgre.com/Better-Homes-and-Gardens-Real-Estate-Big-Hill-5569c/William-Fagan-5662375a
About the Author

